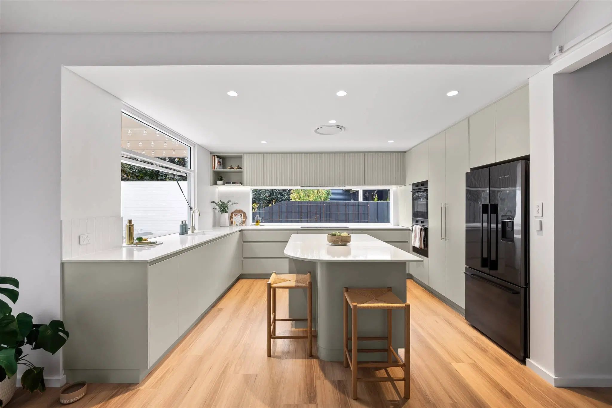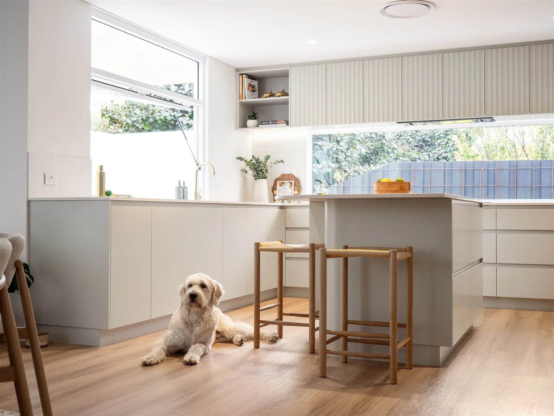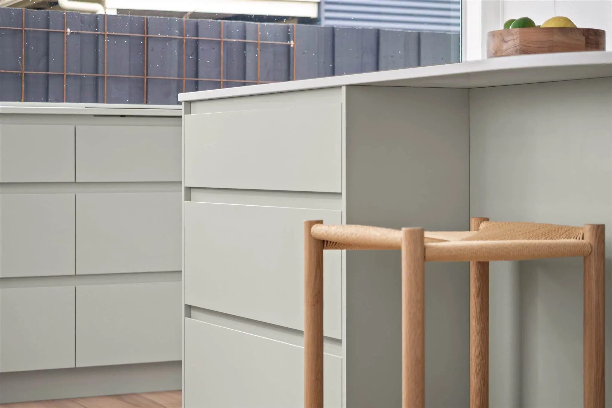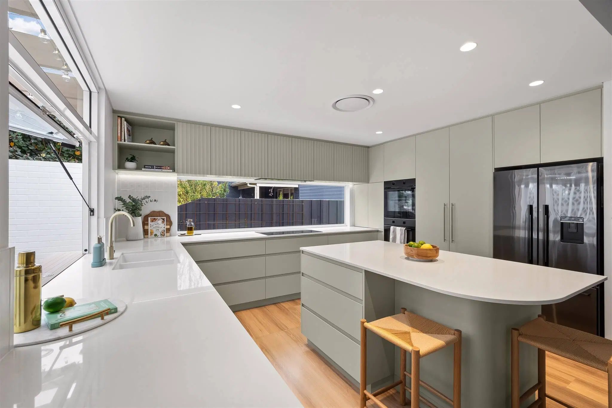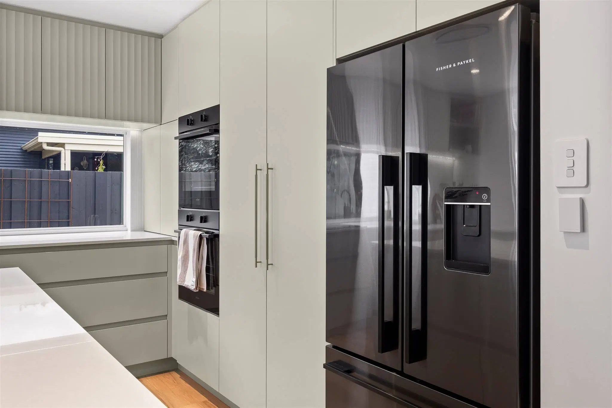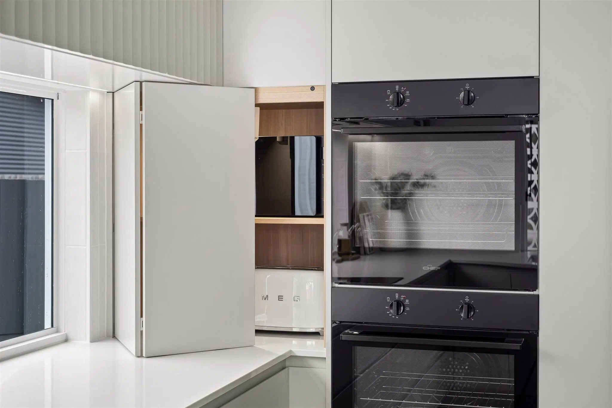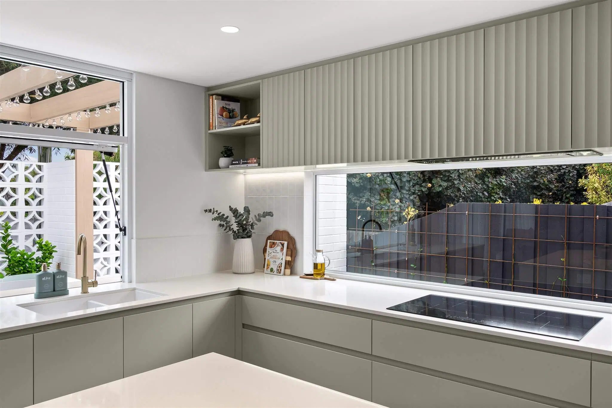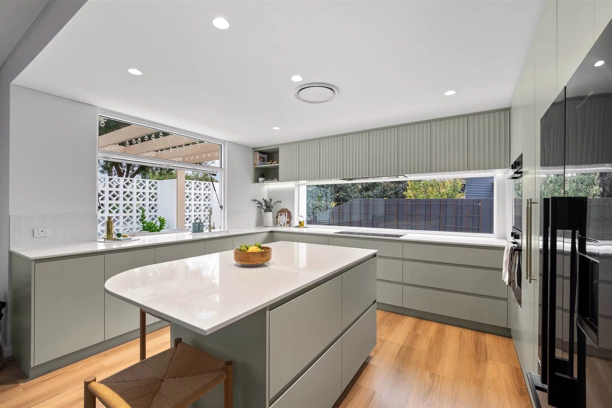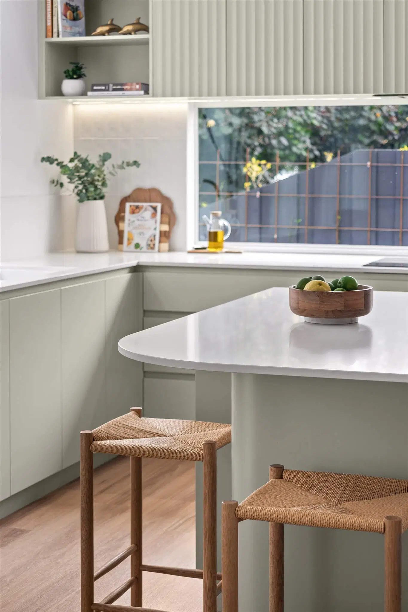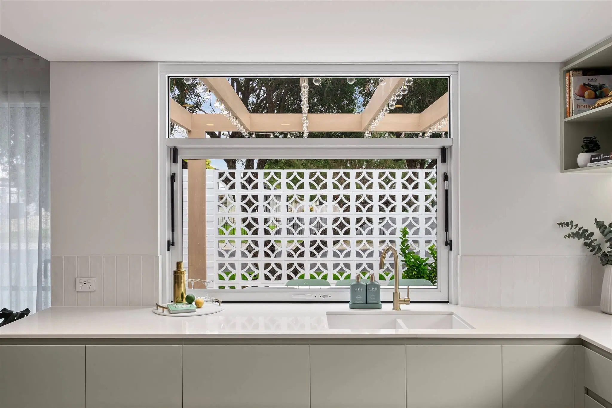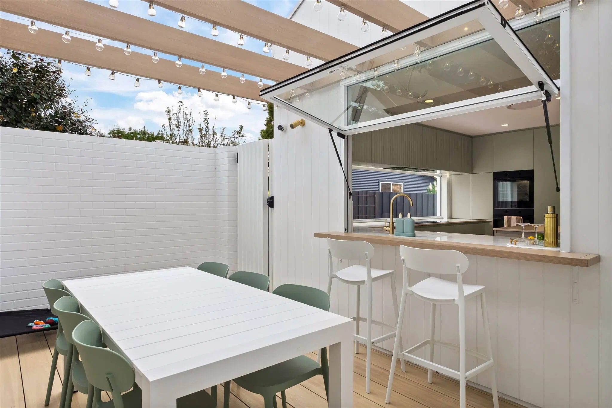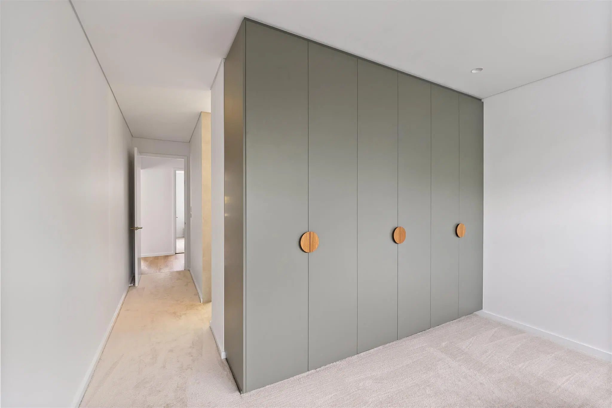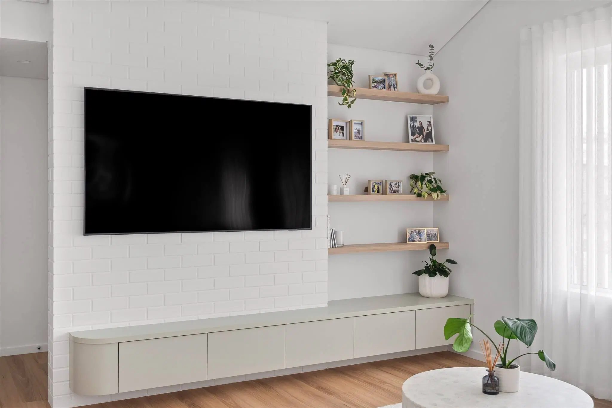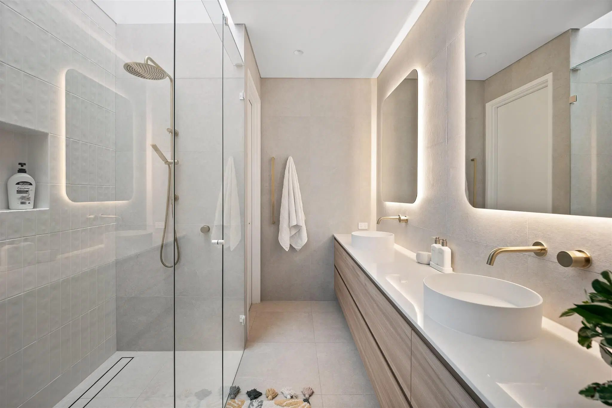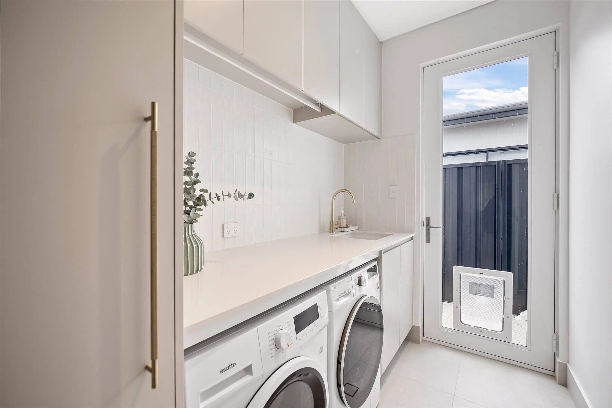Scarborough
We designed and built this chic coastal kitchen for Di and Belle in Scarborough. The brief for this kitchen design was to create a functional working kitchen that maximised their storage and included an island without compromising on space and work zones for food preparation.
Cabinetry Design & Colours
We’ve designed the cabinetry in this kitchen with one of this year’s hottest hues. Polytec Verdelho delivers a fresh, calming, soft pale green tone with a beautiful smooth, sleek surface. We’ve combined flat panel handleless cabinetry with Polytec Cove vinyl profile cabinetry on the overhead cupboards which has a striking concave curve that layers a beautiful texture into this design.
The benchtops in this kitchen design are silica-free Caesarstone Organic White, which creates a strong contrast to the green cabinetry. We’ve used a white granite sink to create a seamless flow of white across the benchtop design.
The kitchen island has a curved feature to one side that softens the walkway through the middle. Seating and drawer storage on both sides of the island make it a practical design element that is also social when entertaining.
We’ve maximised storage throughout this kitchen with a wide pot drawer design with different heights customised to our client’s cookware. The dishwasher is concealed from sight, fully integrated behind custom cabinetry, and we have also included an integrated Hafele Euro Cargo ST45 waste bin next to the dishwasher.
An appliance cabinet sits next to the oven stack, concealing the microwave and coffee station when closed. The pantry and design include custom shelves and drawers tailored to Di and Belle’s individual pantry storage needs.
This kitchen brings in loads of natural light with a large glass splashback window and a gas strut window to connect the kitchen to the alfresco zone when entertaining.
As part of the construction of this new home, we also designed and constructed the cabinetry for the living room entertainment unit, bathrooms, laundry, and master bedroom robe fit-out.
Design your dream kitchen with us
At The Maker Designer Kitchens we can help you custom design your dream kitchen like we have done here for Di and Belle. Our experienced team will meet with you to discover your brief, how you like to cook, organise your kitchen and incorporate your design styles and ideas into your dream kitchen design.
All of our kitchens are one-off designs made specifically for our clients’ homes and individual spaces. We manufacture and construct all of our kitchens onsite in our state-of-the-art factory in Bassendean.
We invite you to visit our Bassendean kitchen showroom to see our kitchen designs and cabinetry ideas on display. Our interior design team is also on hand to help you with your kitchen renovation questions and make practical design suggestions for your kitchen.
Our showroom is open weekdays 8.30am – 4pm and Saturdays 9am -1pm. Find us at 12 Dyer Road, Bassendean. You can also click here to take an online virtual tour of our showroom or click the enquire button below to connect with us online.
We invite you to visit us in our Perth showroom to discuss your kitchen project. Our experienced team is on hand to help answer your kitchen renovation questions relating to budget, timeframes, design and manufacture of your custom kitchen.
Our kitchen showroom is open Mondays to Fridays 8.30am to 4pm and Saturdays 9am – 1pm. Alternatively you can call us on 9270 0000 submit an online enquiry using the button below.

