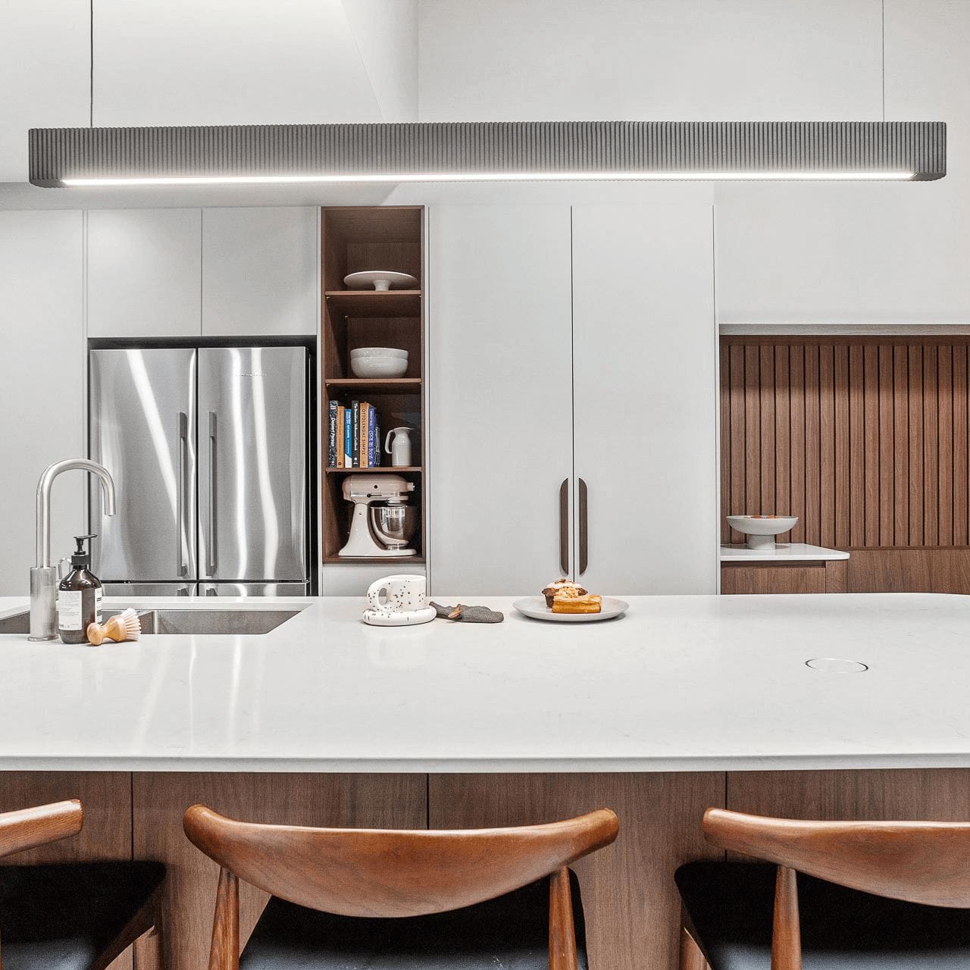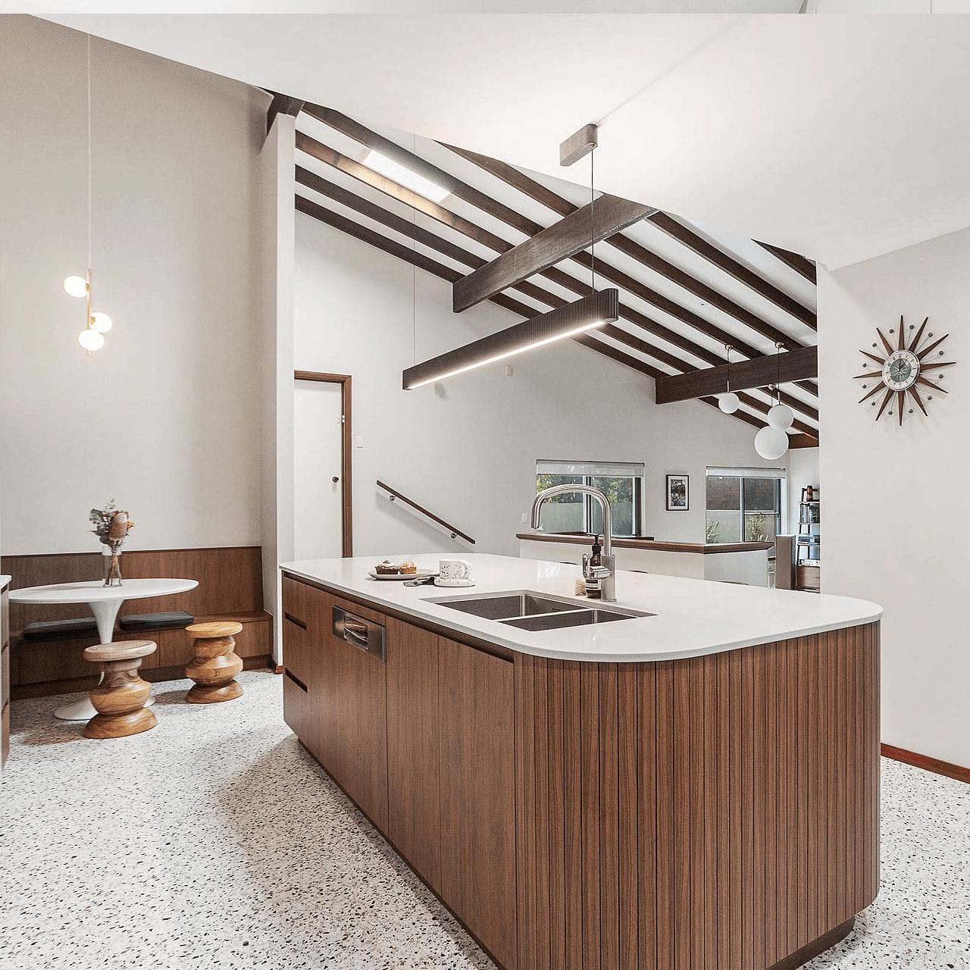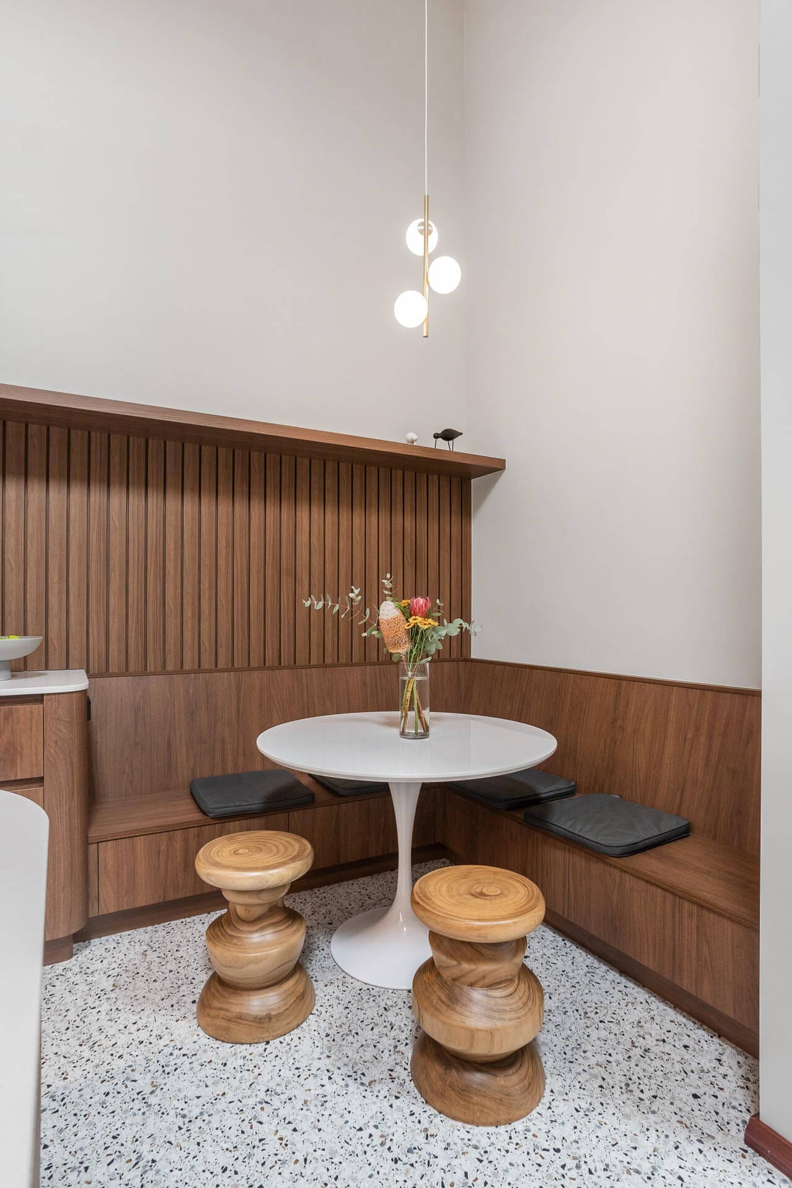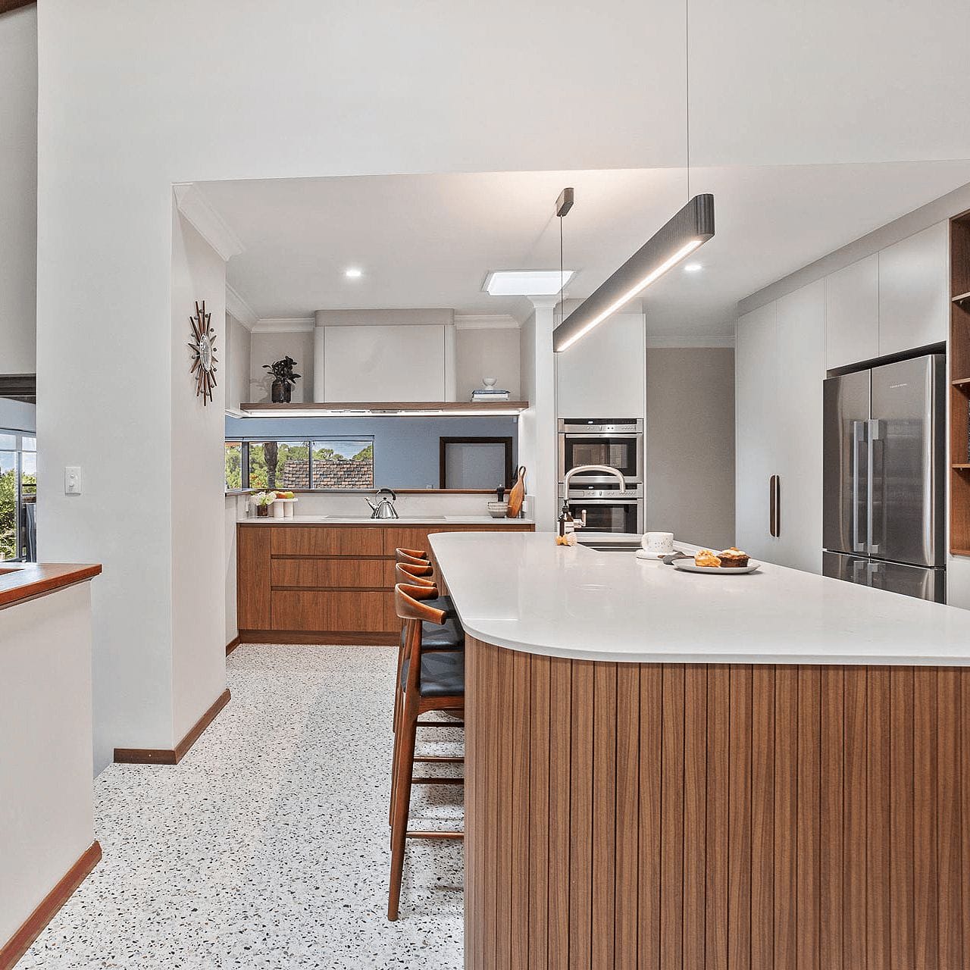Duncraig
We are thrilled to share with you a custom kitchen renovation that was a very exciting project to work on for our team. This kitchen was also voted #1 for the 2023 Polytec Design Awards ‘People’s Choice Award’ and was also a FINALIST in the 2023 Residential Design Awards category.
A bespoke kitchen design inspired by to one of the most popular design era’s of our time. A stunning Mid-Century kitchen design that embraces the original architectural elements of this Mid-Century Duncraig home and brings with it a contemporary interpretation of this much loved kitchen style.
Mid-Century Kitchen Design
Mid-Century modern design dates back to the the mid-1940s to the late 1960s and is defined by clean lines, simple shapes and an emphasis on form and functionality. Mid-Century kitchen designs are practical kitchen designs that families can cook and eat together. Explore our Mid-century kitchen design page dedicated to this influential kitchen style, to learn more about how to bring your own Mid-century touch to your kitchen project.
Our clients Hendrik and Sarah had a clear vision of what they were seeking for this kitchen renovation when they met with us. As part of their kitchen renovation they removed walls in their home to create a larger kitchen zone and more functional and social space for this new kitchen. Click here to view the Before & After images.
Polytec Florentine Walnut cabinetry and STECCAWOOD battens on the island and wall panels coordinate beautifully with the existing wooden panelling in the ceiling, skirting and wall capping. Working in with existing elements like this is typical of modern Mid-Century design kitchens.
The use of natural wood elements is a hallmark feature of Mid-Century design kitchens. Polytec Florentine is a fresh and modern wood colour choice for this style kitchen. It’s paired with Verdelho cabinetry bringing a pop of colour; highlighted even more so when you open the appliance cupboard to reveal the Topiary green.
Cabinetry throughout this kitchen is handleless with the exception of the pantry and appliance cupboard which feature beautiful Kethy Archive wooden handles bringing a retro and nostalgic look and feel.
Open shelving is another hallmark feature of Mid-Century design kitchens. Open shelving in the Florentine Walnut adds a feature that breaks up the wall of Verdelho cabinetry and adds clean lines throughout the design on either side of the rangehood and above the booth seating.
Soft curved edges to the kitchen island soften this design and prevent harsh corners in high traffic zones. The feature rangehood design also features curves as does the banks of drawers next to the booth seating.
The booth seating zone in this kitchen design is a bespoke feature of this kitchen design that really brings the Mid-Century vibes. This style design was huge in original Mid-Century kitchens and really pays homage to this influential kitchen style.
Integrated Design Solutions
Even though this kitchen is inspired by design elements of the past; it is jam packed with modern kitchen technology concealed seamlessly behind custom cabinetry. Under the surface in this kitchen is a custom integrated pantry design combining the Hafele Tandem Pantry with a shelf and drawer design.
Either side of the oven there are two Hafele Comfort || Pull out systems utilised for a tea and coffee station and sauces. There is an appliance cupboard that conceals everyday items like the microwave when not in use and the kitchen island has a Point Pod that provides power connection when required and concealed when not in use.
This kitchen renovation is a beautiful example of the key benefits of custom kitchen and cabinetry design made to suit your needs, individual taste and home. When you renovate your kitchen with us we will custom design your own bespoke kitchen concept personalised to your style, cooking preferences and daily home life.
We invite you to visit us in our Perth showroom to discuss your kitchen renovation and the vision you have for your project. In our showroom we can show you all the products and selections in this project and kitchen projects we have completed. Click here to take a virtual tour of our showroom too.
Our showroom is open Monday to Wednesday 8.30am – 4pm and Saturdays 9.00am – 1pm. Find us at 12 Dyer Road, Bassendean or to connect with us online you can enquire below.
We invite you to visit us in our Perth showroom to discuss your kitchen project. Our experienced team is on hand to help answer your kitchen renovation questions relating to budget, timeframes, design and manufacture of your custom kitchen.
Our kitchen showroom is open Mondays to Fridays 8.30am to 4pm and Saturdays 9am – 1pm. Alternatively you can call us on 9270 0000 submit an online enquiry using the button below.















