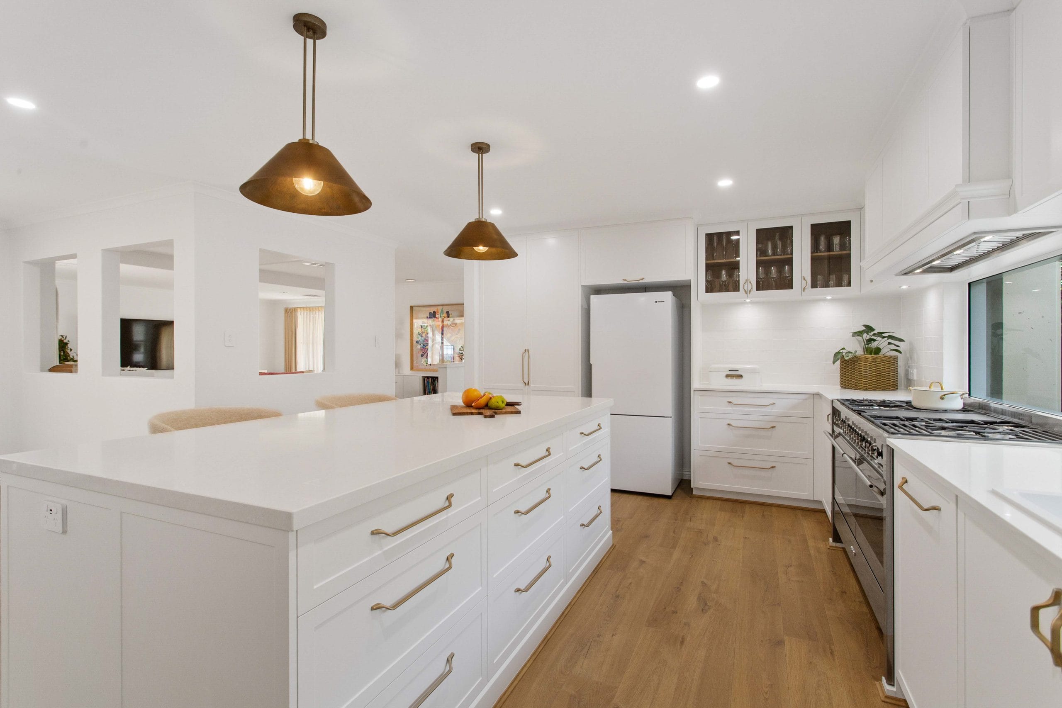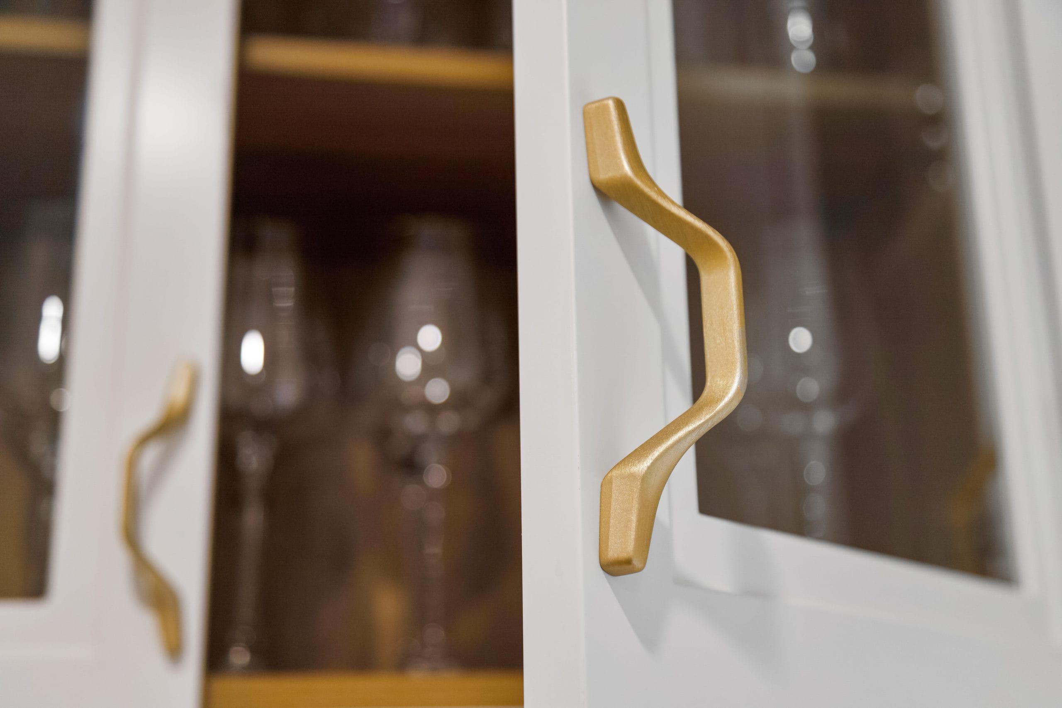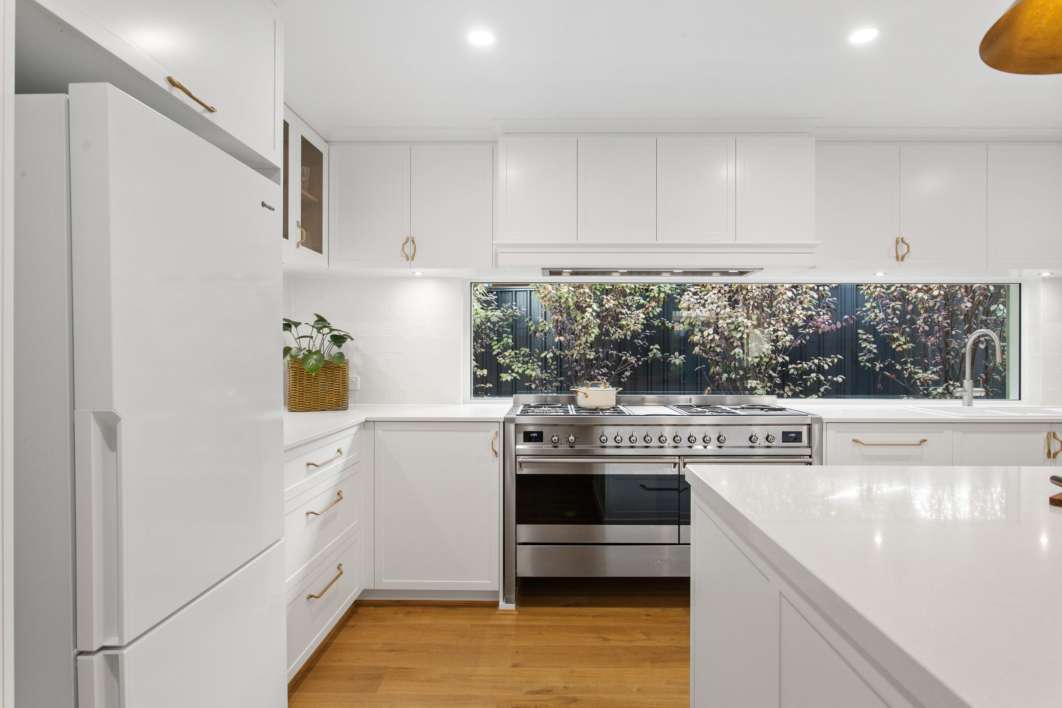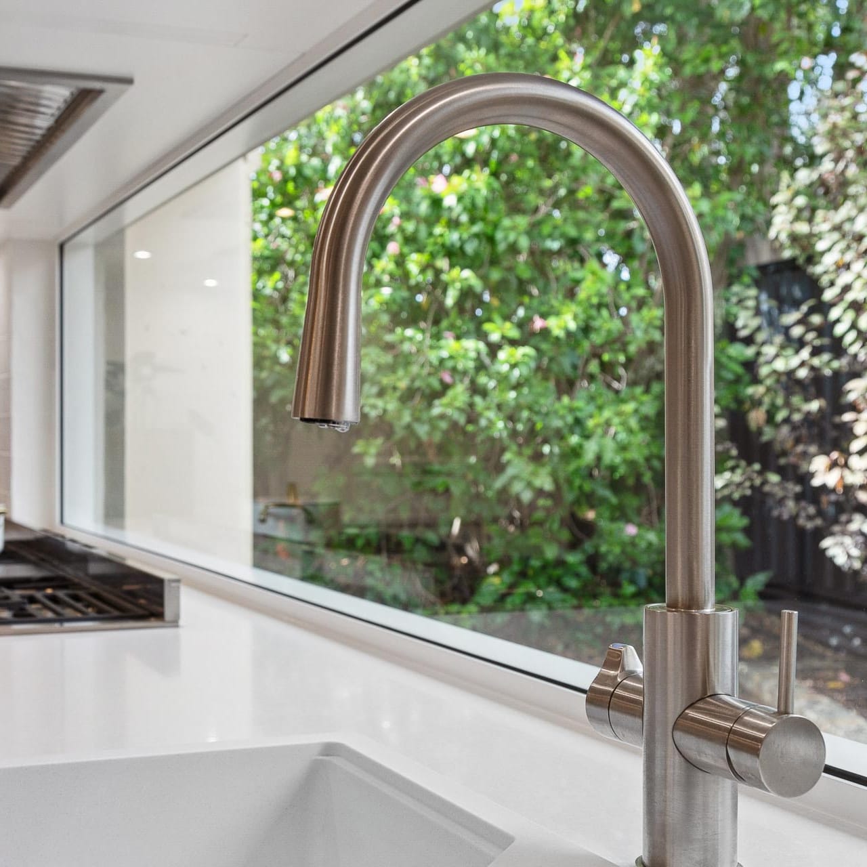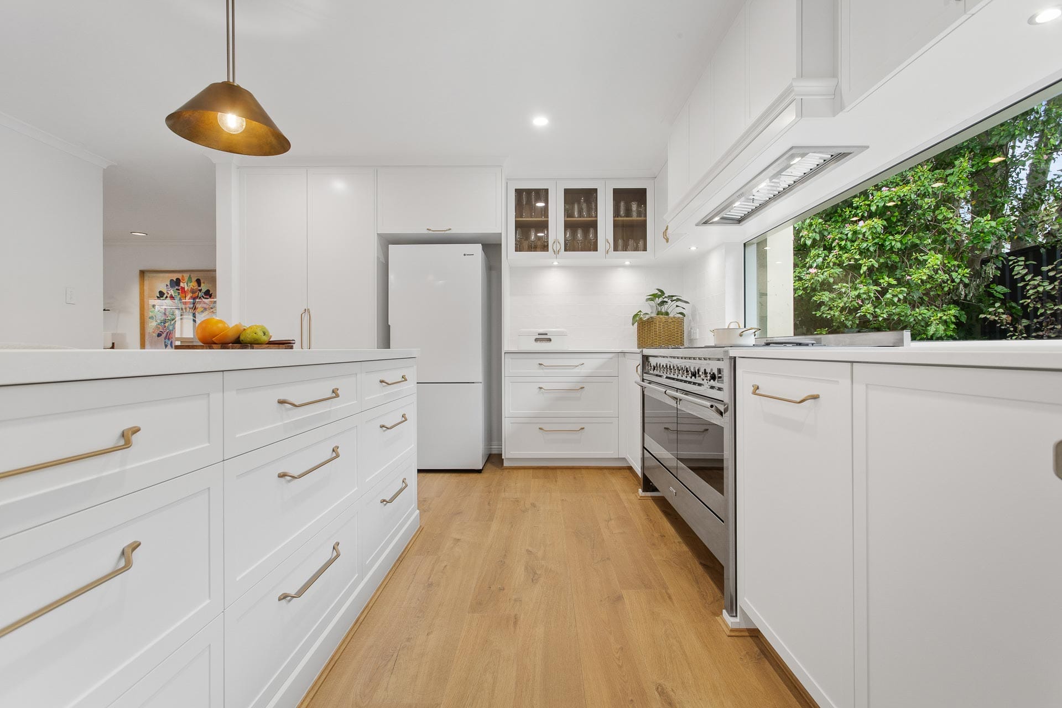Duncraig
This beautiful Hamptons style kitchen we completed for our clients in Duncraig is a brilliant example of how our custom kitchen designs will completely transform your home, your lifestyle and your cooking experience.
The brief for this kitchen renovation was to reconfigure the old layout to create a more functional kitchen design with improved storage and benchtop space. As part of the renovation scope for this kitchen a brick lintel, oven tower and dated brick pantry design were demolished to create a more practical and modern layout. A splashback window was added to create better natural lighting; and old black slate flooring was pulled up. Click here to see the full ‘Before & After’ transformation images.
Our clients Marcus and Liz came to us with a strong design brief and creative style ideas that really helped our interior designer understand their vision for their dream kitchen. When in the design process they we’re also really open to new concepts and alternative design ideas which created a cooperative and dynamic design process.
A Bespoke Kitchen Design
The end result is fresh and light modern Hamptons style kitchen that features Polytec Classic White Ascot Profile cabinetry. There is a large kitchen island with loads of bench space for food preparation. The island also features a plant-on kick and box ends (with hidden storage) on the island sides which is typical of a Hamptons design.
There is a huge freestanding oven and custom rangehood design with picture rail detailing. Glass fronted cabinets with Polytec Prime Oak timber internals are a design feature; as is it the custom floating shelf feature.
The cabinetry handles in this kitchen are truly unique and a starring element in their own right. A beautiful brushed brass handle with a unique design that adds character to this kitchen style.
Under the surface we have designed this kitchen to include a large pantry with ample shelving, wide banks of drawers, integrated waste bin, Hafele Le Mans Corner Storage Unit and integrated lighting design. Our clients also selected an integrated Zip Water Hydrotap which provides filtered, cold and hot water with the touch of a button.
The Kitchen Renovation Process
When you renovate your kitchen with us, you will work directly with an experienced interior designer who will custom design your kitchen cabinetry and benchtops to suit the exact requirements of your brief and dimensions in your home. Read more about our process here.
We then custom manufacture and construct the cabinetry component of your new kitchen in our Bassendean factory before we install in your home. We have a strong commitment to the highest quality of construction and this is just one of the key differences you get when you renovate your kitchen with us.
We invite you to visit our kitchen showroom in Bassendean where you can view our award winning kitchen designs and premium quality inclusion on display. Our experienced team are available to answer your questions specific to your project including topics such as budgets, timeframes and pricing.
We’re open Mondays to Fridays 8.30am – 4pm and Saturdays 9am – 1pm or click here to take a virtual tour of our showroom. Alternatively click the link below to connect with us online.
We invite you to visit us in our Perth showroom to discuss your kitchen project. Our experienced team is on hand to help answer your kitchen renovation questions relating to budget, timeframes, design and manufacture of your custom kitchen.
Our kitchen showroom is open Mondays to Fridays 8.30am to 4pm and Saturdays 9am – 1pm. Alternatively you can call us on 9270 0000 submit an online enquiry using the button below.





