Tips For Designing Your Kitchen Island
In 2024 almost everyone desires an island as part of their kitchen renovation; and for good reason. Not only do they add functionality, but they also create a seamless flow in your kitchen space, making it more inviting and social.
Kitchen islands serve as a hub for gathering and connecting with family and friends. They provide a designated place to stand and chat, ensuring that even when cooking, you can stay connected with those around you.
Indeed, kitchen islands are an architectural focal point in your home and a central working element in a busy kitchen. Getting your island right is critical as it can make or break this important space.
Kitchen islands should be designed to reflect your cooking requirements and how you and your family use the kitchen zone day to day. In this blog, we walk you through the important design considerations when designing your dream island for your kitchen renovation.
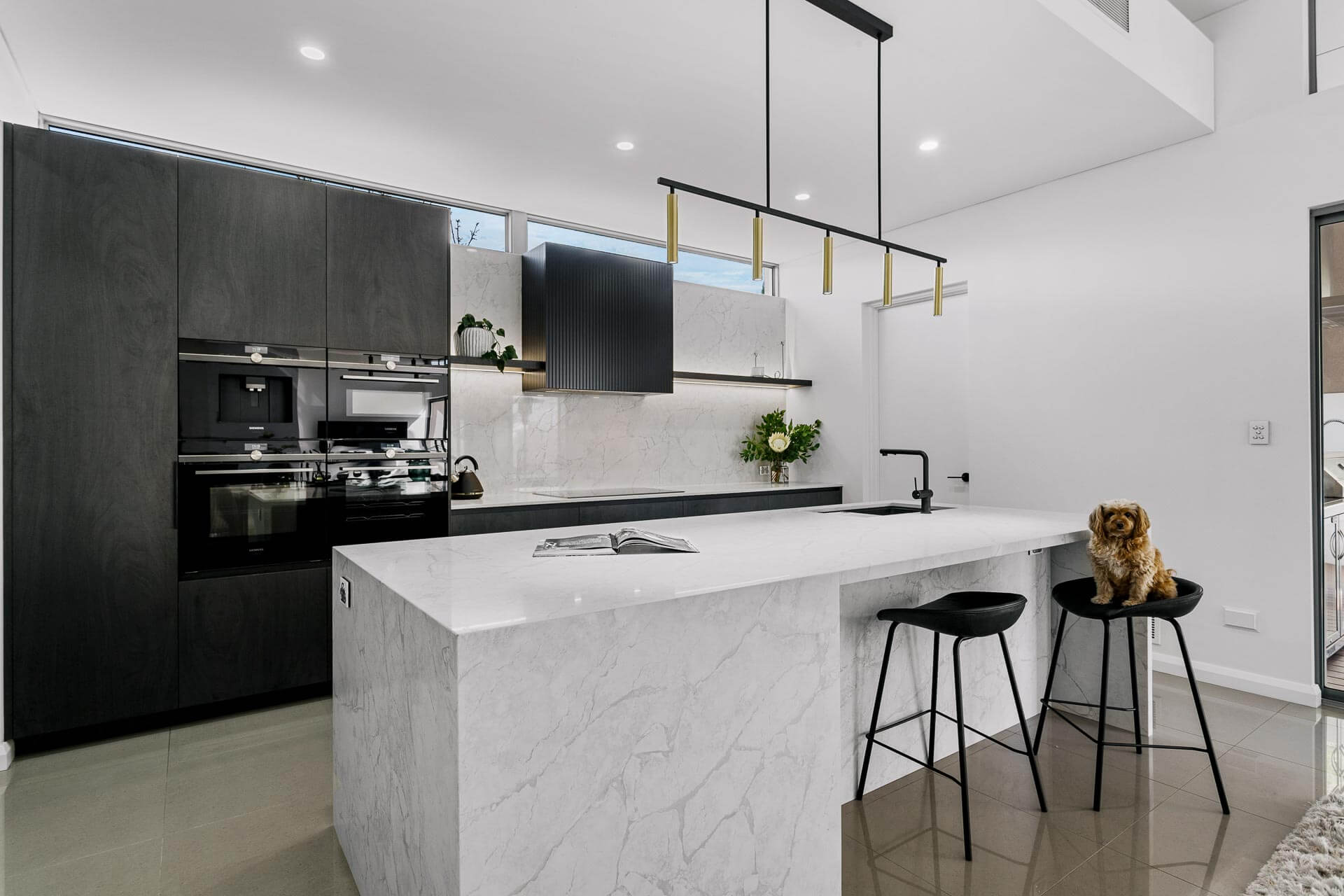
How Will You Use Your Island?
When designing your kitchen island, you will need to consider the following questions to ensure your kitchen island is perfectly aligned to how you use your kitchen. You will need to think about the following:
How do you work in the kitchen? In what ways do you envision using your new kitchen island?
Thinking about these questions helps determine your working zone and how you wish to place your sink, appliances, pantry and meal preparation zones. Kitchen designs with island bench setups should always reflect your cooking preferences and lifestyle.
With this in mind, the functionality of your kitchen and the positioning of key working elements should be one of the initial considerations when renovating your kitchen. Getting this right will help you elevate your overall design and the layout of your kitchen space without losing out on functionality and storage space. Kitchen islands offer great opportunities for extra kitchen storage zones on all sides, and we recommend wide banks of drawers with customised heights within your working zone to house the essentials, for example spices pots and pans.
Accessible cupboards and drawers for children or even double-sided storage on kitchen islands are a great way to maximise storage around your island. Well-designed islands also provide opportunities for other integrated appliances such as wine fridges and smart technology options like Hafele Point Pods and charging stations. If you want to discover more about how smart technology can change your relationship with your kitchen read our blog here.
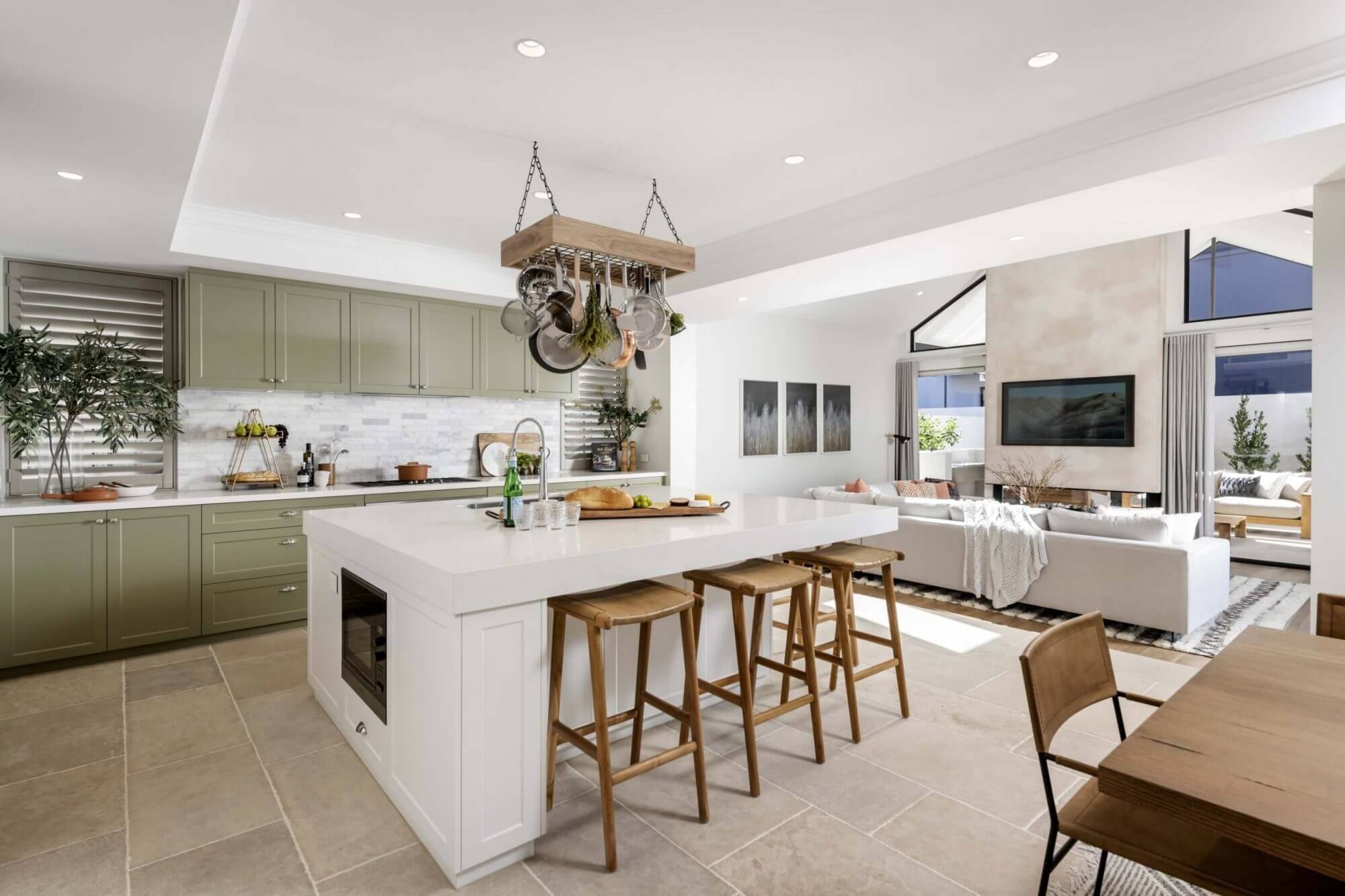
Get to Know Your Desired Size, Shape & Orientation
It’s time to think about how your island will complement your day-to-day activities – and your kitchen space as part of your kitchen renovation.
Extra long kitchen islands, extended breakfast bars, split levels with kitchen preparation spaces and dining tables are all trending island styles popular with our customers right now. But at the end of the day, it’s usually the size and layout of your kitchen that will help determine the size and shape of your island.
It’s important that your island’s design and proportions allow you to work efficiently while also facilitating adequate traffic flow through the kitchen. Consider the number of people who can comfortably work in your kitchen simultaneously, and whether or not family members can easily grab a drink from the fridge without disrupting meal preparation time.
Depending on your home’s layout, you may want to consider a rectangular or a square island. Galley style kitchens are one of the most popular and practical layouts with a kitchen island design; as are L shaped Layouts. If you want to learn more about the different island layouts you can read our blog here.
In 2024, contemporary kitchens run their own race with bespoke kitchen islands featuring curved edges and one-off designs that really create an impact like our Swanbourne project below.
Family-friendly kitchen design is popular nowadays as are extra-long islands that afford enough counter space for multifunctional living. Double islands are yet another one of the exciting kitchen island ideas we’re seeing trending in newer homes, and we simply love how this creates a social kitchen where you can have dedicated cooking, dining and entertaining areas.

Get Creative with Island Seating
What sort of seating do you want? Single or double-sided? Will you use your island as a dining table or simply a preparation space?
Whether you’re a small, large or growing family, catering for the youngest members is always a key consideration when it comes to kitchen seating. This might also determine the height of your kitchen island, and how much overhang there will be to accommodate stools – particularly when you have selected thicker stone benchtops.
Layered kitchen islands are a great design style to accommodate seating areas. The lowered sections serve as the design feature of your island and provide a dedicated area for seating when entertaining or for casual meals. A great way to execute this is by opting for a single benchtop colour or by combining multiple colours for a unique design feature.
We love the use of Cantilever designs to create a striking island feature in your home with their gravity-defying designs like our kitchen we completed below. They work in all homes but are a particularly great style for smaller kitchens or apartment-style living because they allow you to double your kitchen island as the main or extra seated area.
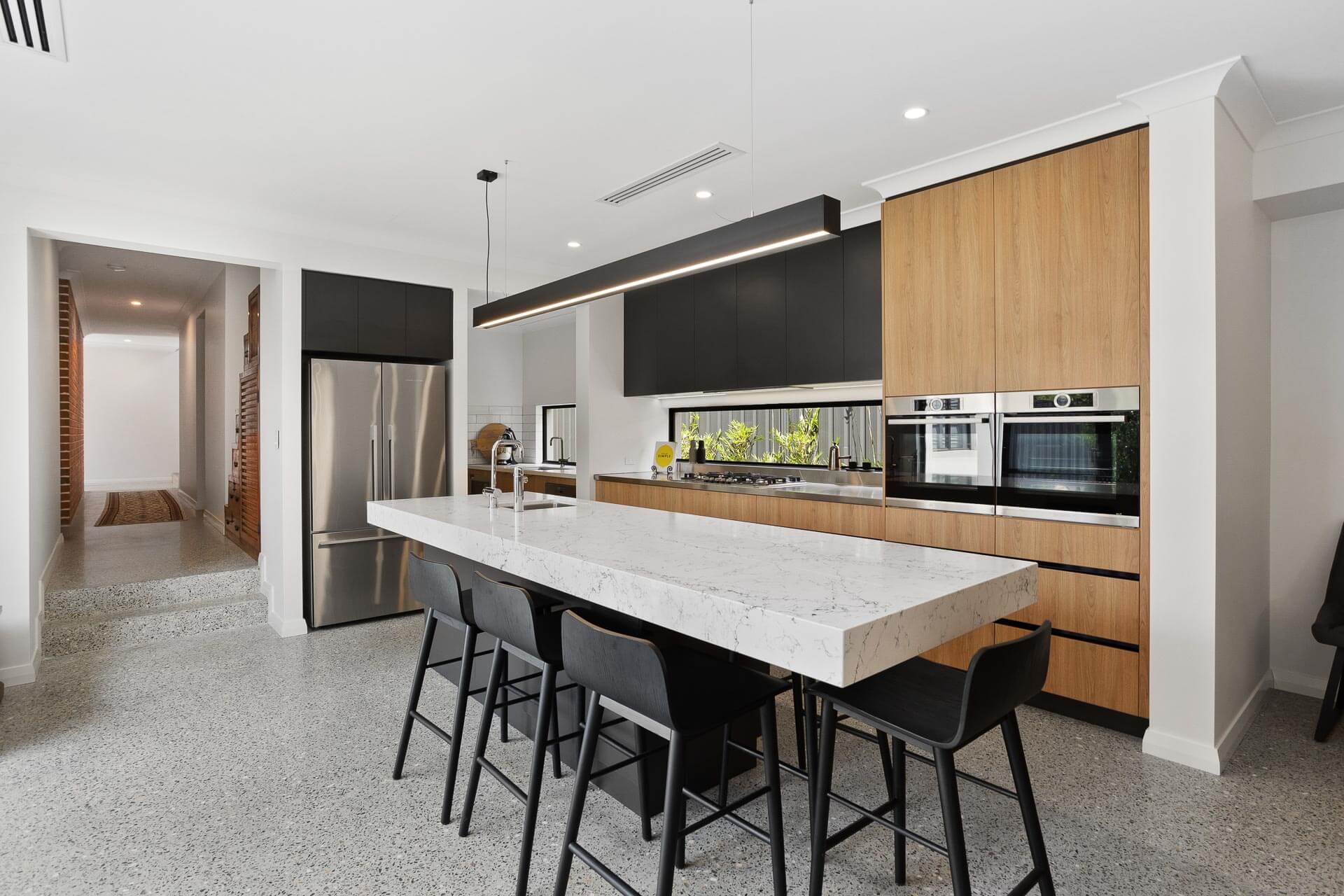
Think About Sinks & Hobs (Cooktops)
Do you want to include a cooktop or a sink or would you like a clear bench space? Where would you like these items to be located on your island?
Creating a central cooking zone on your kitchen island can be a non-traditional solution to your day-to-day kitchen needs. This approach also creates other design opportunities like dropping a feature rangehood over your island. Alternatively you could install a downdraft extraction system cooktop with clear space above.
Pitt Cooktops are a striking appliance when included on an island as they integrate directly into your stone benchtops and create a real wow factor in your overall kitchen design.
Your kitchen island might simply include a second sink for washing hands and rinsing, with your main dishwashing sink in another location such as in a butlers pantry. On an asymmetrically designed island, sinks might be positioned to one side to maximise bench space in the middle.
On the other hand, if your island is long you might position your sink centrally to reduce the appearance of joins in your benchtop surface.
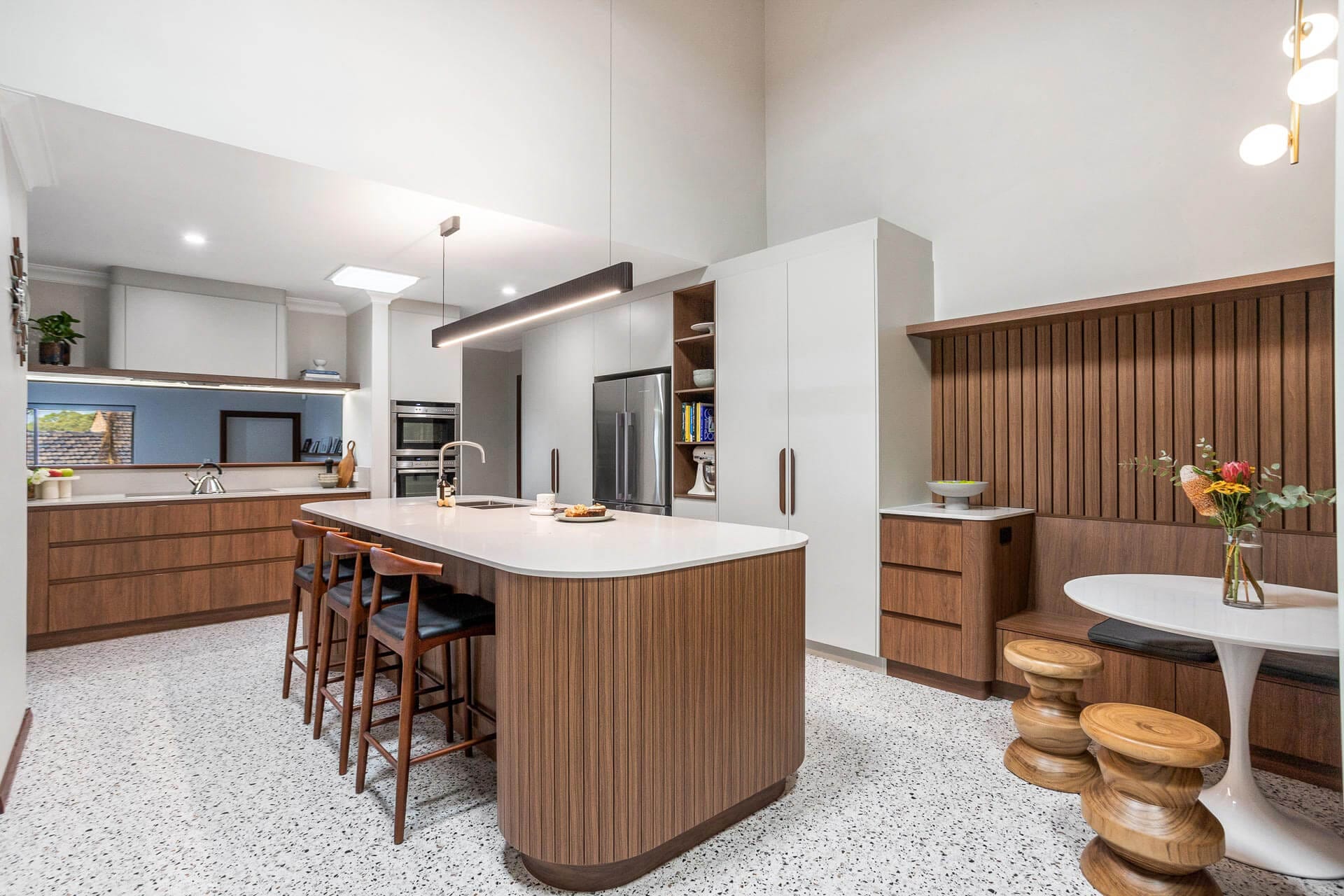
Choose the Right Surface
What surface style do you want? Split level, an overhang or waterfall edges to one or both sides of your island?
Choosing your surfaces is where you really start to bring your design and kitchen island ideas to life with your own unique customisations.
If you’re interested in including curves in your design, this can create stunning contrasts and build interest in a space traditionally dominated by straight lines. In the kitchen shown above curves help to soften the island edges in a high traffic area.
Waterfall edges are also a beautiful way to frame an island from all angles and a great design choice when selecting a veined style benchtop selections. This means that the veins flow across the top and down the sides of the waterfall; all connected for that seamless look and feel.
Extra long custom kitchen islands provide excellent opportunities to accommodate kitchen preparation space and seated dining table sections like the image shown below. In this kitchen, we have used multiple levels to create a unique design that showcases concrete and veined stone selections. The split levels allow us to combine multiple slabs to continue the quartz veins across each level and down the stone edge. A negative detail on the side also creates a natural break in the stone to continue the look and feel of the stone down to the floor.
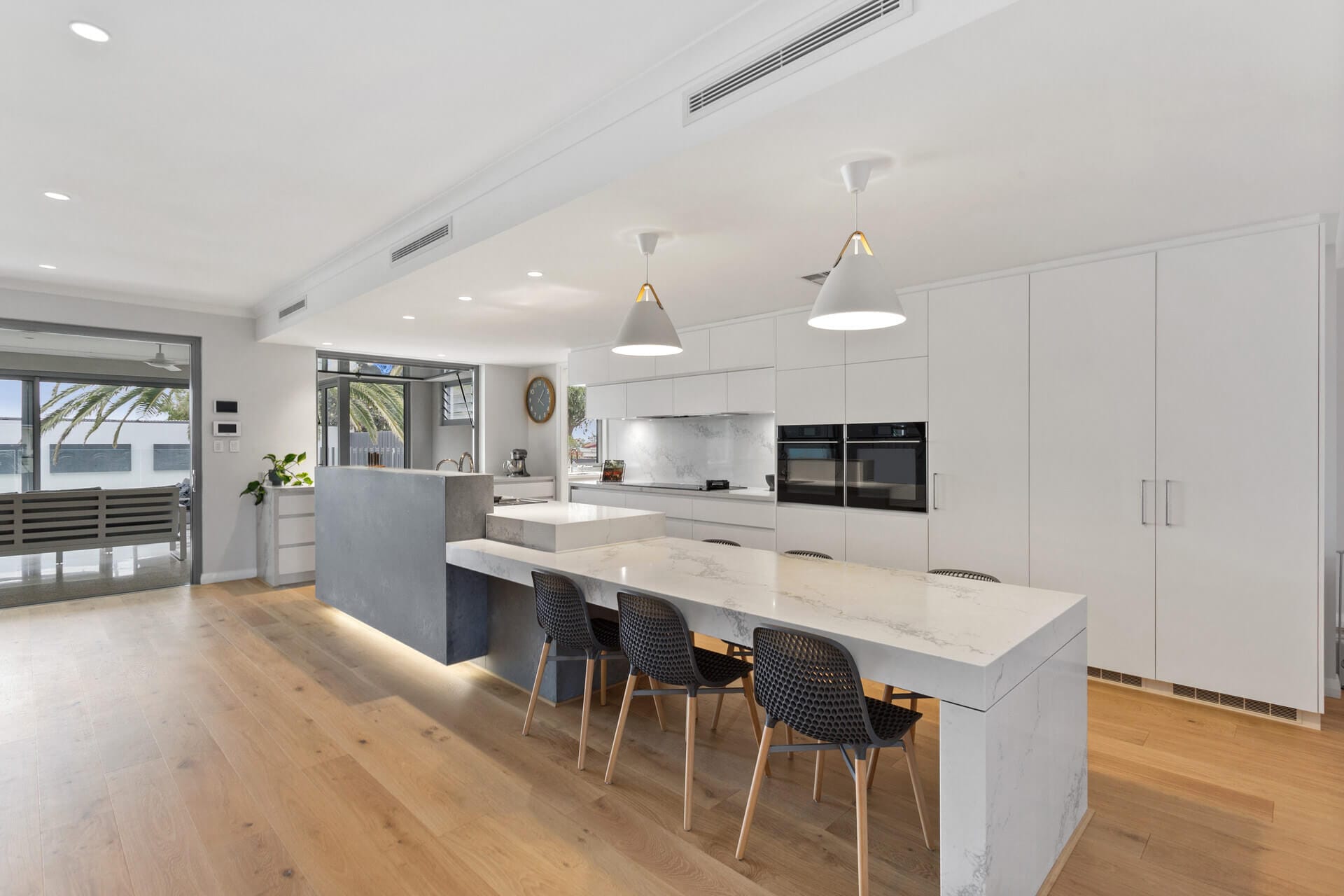
Design Your Dream Kitchen With The Maker Designer Kitchens
As Australia’s largest cabinetry and stone manufacturer, our team is at the forefront of the most current kitchen design trends and is committed to ensuring your design vision is executed to the highest industry standards.
That’s just one of the key differences you get when you renovate your kitchen with us. Our experienced team will design your kitchen to match your individual style and cooking requirements. We
Got kitchen island ideas? Our designers work closely with you to ensure that we deliver on your vision. During our three-step design process, we recommend choices that will elevate your kitchen layout, storage, lighting, colour schemes and all the premium inclusions you expect in a luxury kitchen.
Contact us to meet with our design team in our Bassendean Showroom to view our premium kitchens on display and get started on your new kitchen or kitchen renovation project.



