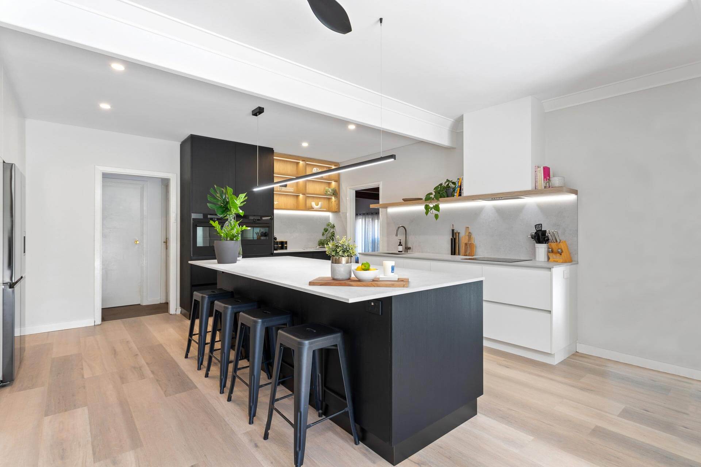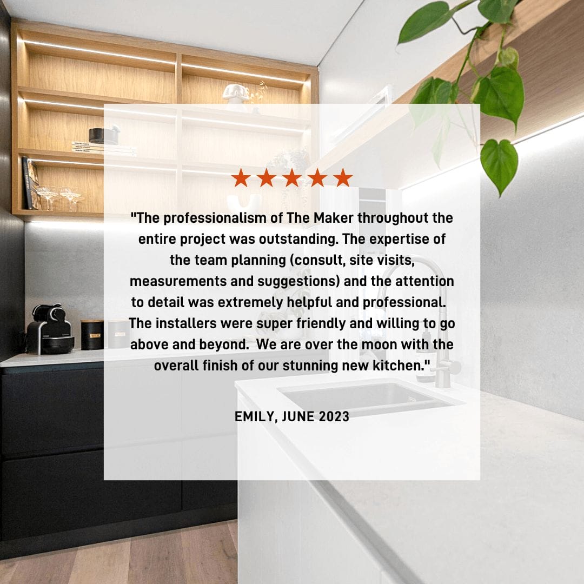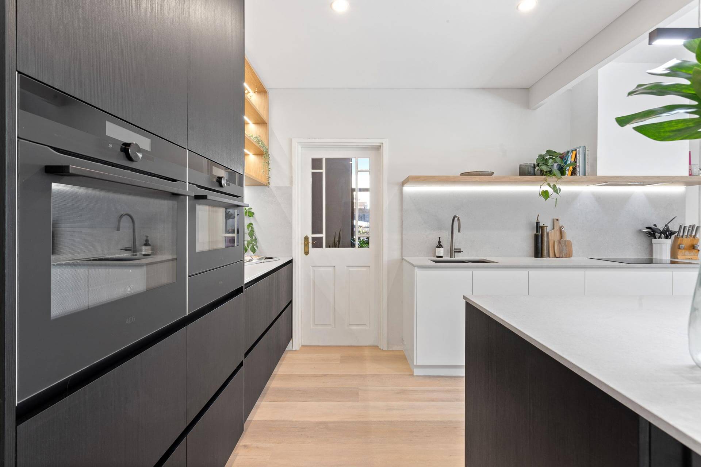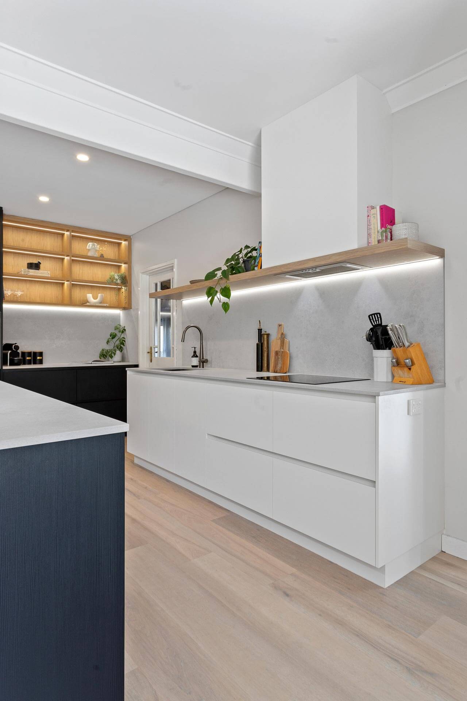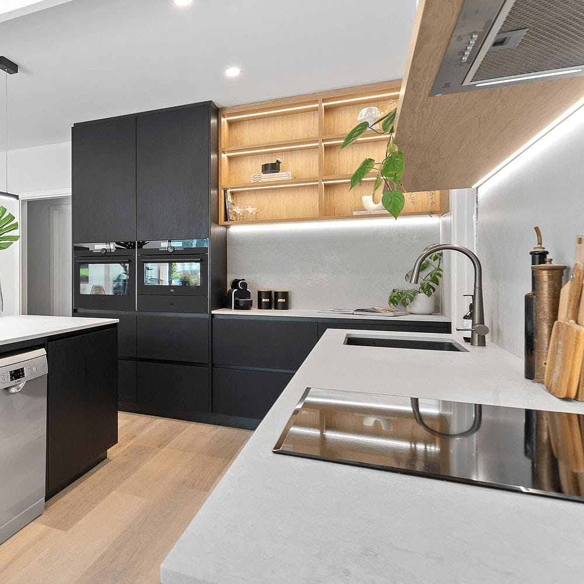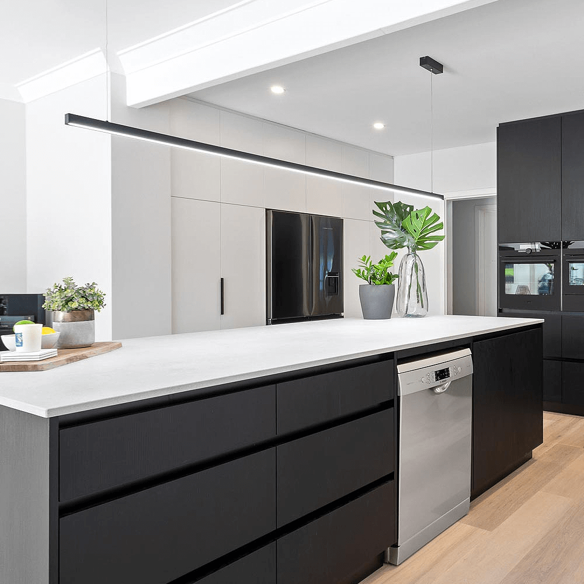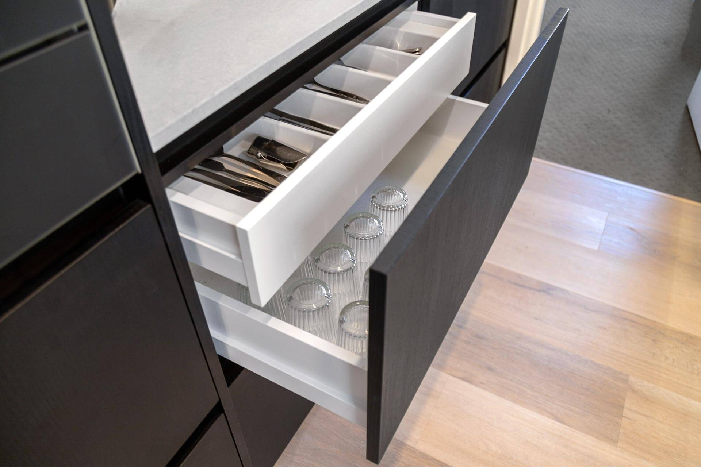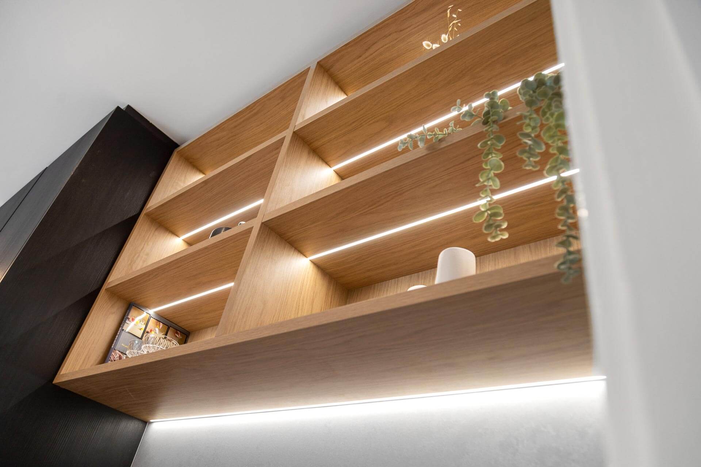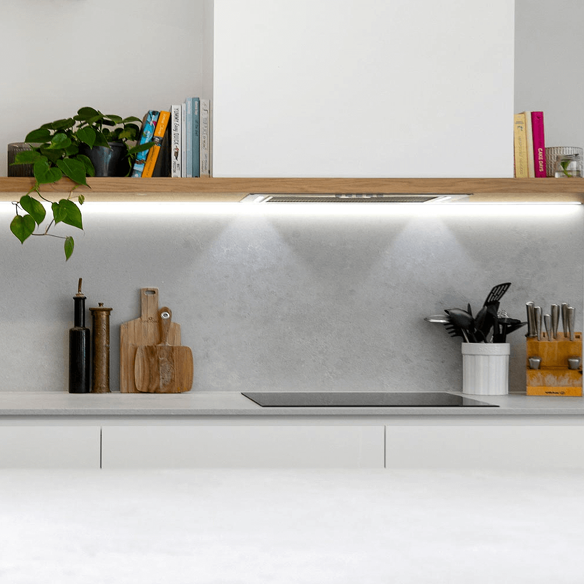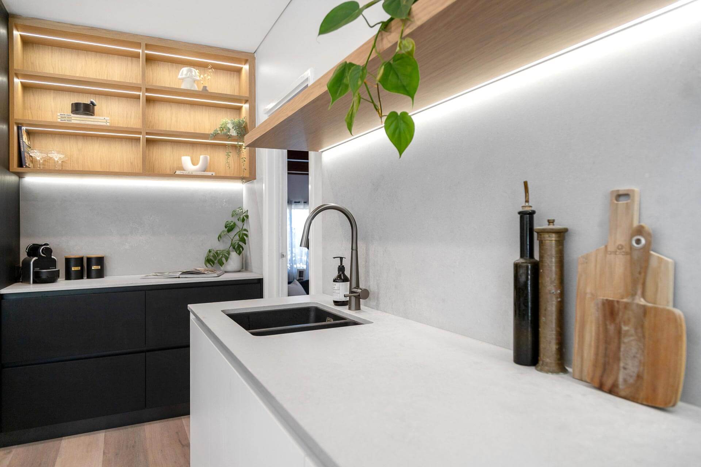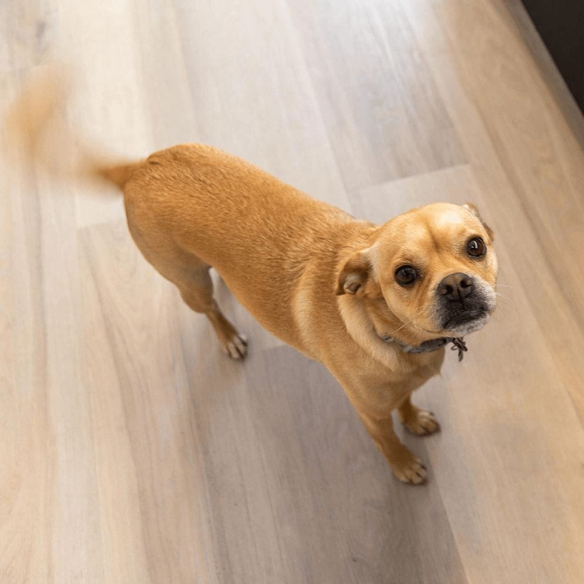Woodlands
The design vision for this kitchen renovation we completed for Richard and Emily in Woodlands was to reconfigure the kitchen layout and orientation to improve use of space and create a better connection to the outdoor living zone. Click here to view the kitchen before and after images.
Our clients were seeking a contemporary modern design that combined concrete and timber accents to tie in with the rest of their home. A large kitchen island with enough seating for the family was also a must have for this kitchen renovation; as was an interesting open shelving and floating shelf design that would become a feature in this kitchen remodel.
Key Design Elements
This freshly renovated kitchen features Polytec vinyl cabinetry in Black Natura, Classic White cabinetry, Boston Oak features for the shelving details and Caesarstone Airy Concrete benchtops and splashback. Integrated lighting plays a big role in this design throughout the shelving details adding to the aesthetics and ensuring adequate light for key work zones.
Cabinetry in this kitchen is handleless. For the dark sections we selected Black Natura for it’s solid black colour and textured surface that helps to minimise fingerprints across these darker sections of cabinetry.
Another feature of this kitchen design is the oven stack with tall cabinetry to the ceiling. To maintain strong symmetry of lines of the drawers below the oven stack we have designed them with a single front panel and two internal drawers to simplify the external appearance. To visually see what we mean here please refer to the image gallery below.
Other specific customisations in this kitchen design include the bespoke feature boxed rangehood design that was designed to accommodate the structural beam running though the centre of this kitchen.
Custom Kitchen Design Process
This kitchen renovation is a brilliant example of how our interior design team worked with our clients to redesign and renovate this kitchen to create a more practical layout and contemporary appearance. This is one of our key differences when you renovate your kitchen with us as we not only look at aesthetics but the overall kitchen layout, storage, lighting and your individual working zones.
We are Australia’s largest cabinetry and stone manufacturer with over 24 years experience in building and renovating kitchens. Our experienced team constructs all our kitchen designs in our Perth factory before we install at your home.
On display in our Perth showroom you can experience our kitchen designs and the latest kitchen technology we have to offer for your kitchen renovation. We’re open Mondays to Fridays from 8.30am – 4pm and Saturdays 9am – 1pm. Or simply connect with us by clicking the link below to contact us online.
We invite you to visit us in our Perth showroom to discuss your kitchen project. Our experienced team is on hand to help answer your kitchen renovation questions relating to budget, timeframes, design and manufacture of your custom kitchen.
Our kitchen showroom is open Mondays to Fridays 8.30am to 4pm and Saturdays 9am – 1pm. Alternatively you can call us on 9270 0000 submit an online enquiry using the button below.

