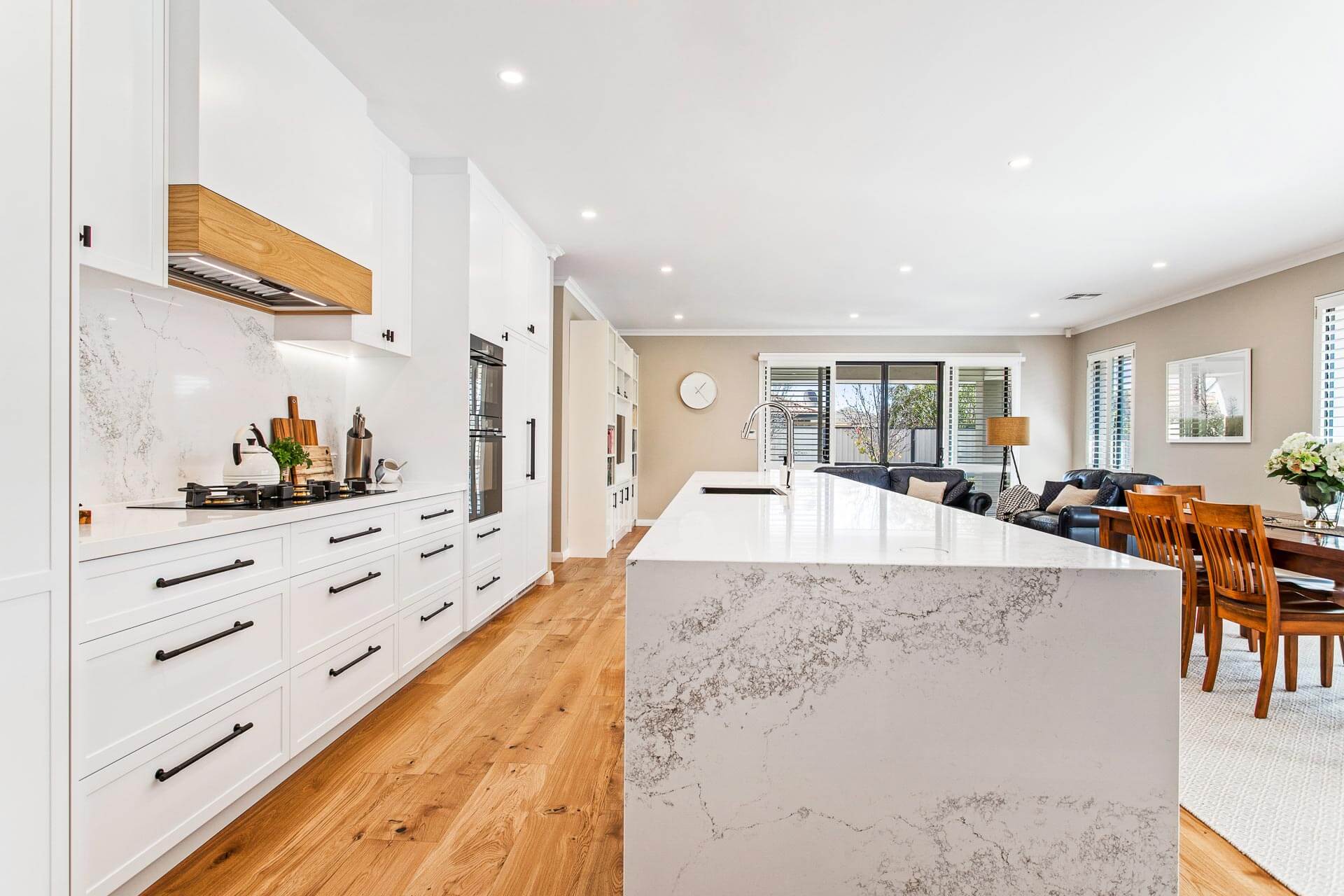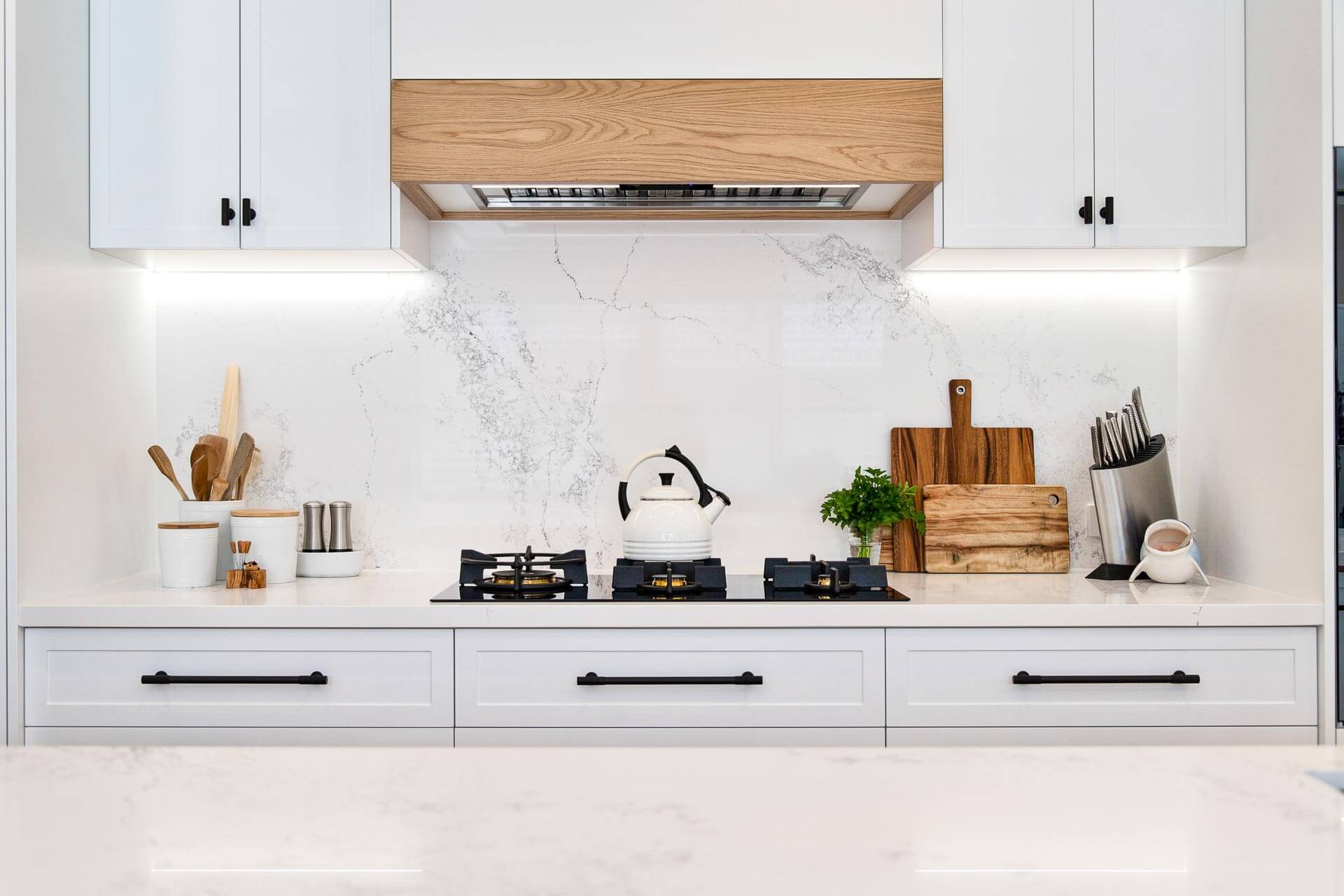Aubin Grove
Adam and Anna’s brief for this luxury kitchen renovation we completed for them in Aubin Grove was to freshen their open plan living zone with a new kitchen that had clean modern shaker cabinetry and a touch of Modern Farmhouse style.
Adam and Anna wanted to retain a large kitchen island as part of their renovation. Caesarstone Empira White was their selected surface. When choosing a veined style stone like this for your kitchen island, our designers and stonemasons are considering things like joins, joint placement and vein continuity of your quartz surfaces in the design process so they don’t affect the overall aesthetics of your kitchen.
Custom Kitchen Island Design
This kitchen renovation is a prime example of a project that had a lot of these considerations made in the design process. This kitchen was designed with symmetry and includes a centered sink allowing a single join through the sink cutout reducing the visual appearance of joins.
This island is four metres long and uses two Empira White slabs. They join at the sink and then the matching stone piece completes the waterfall edge to ensure vein continuity. If the island was larger than four metres it would not have been possible to achieve this premium finish
Before we install we have a rigid quality control process where we photograph the Caesarstone slabs being used and import them into our software that allows us to match the vein and create a nest for the placement of the stone at install. When we cut the stone we then know where the joins will be located and how your island will look once installed.
Cabinetry Design Features
The cabinetry design of this project also fits the brief with stunning Polytec Ascot Profile that is a nod to the new Modern Shaker kitchens we are seeing growing in popularity in 2023. Integrated cabinetry conceals the fridge/freezer on the right and custom cabinetry design conceals storage that contains drawers, an appliance station and open shelving to the left. Both island ends also include Hafele Point Pods which are a smart choice when you wish to conceal power outlets in your kitchen island.
The custom rangehood design we created specifically for this kitchen brings the farmhouse warmth to this kitchen design and uses European Oak timber veneer as a statement. The oak veneer is also applied to the underside of the kitchen island framing the edges and creating an interesting combination of colour and texture.
This Modern Farmhouse kitchen is a fine example of our innovative and custom design service as well as knowledge and expertise as a luxury kitchen manufacturer.
Visit us in our Bassendean showroom to browse our working kitchen displays and be inspired for your kitchen renovation project. No appointments are necessary and you will have the opportunity to meet with our design team and discuss your project.
Alternatively click the link below to connect with us online.
We invite you to visit us in our Perth showroom to discuss your kitchen project. Our experienced team is on hand to help answer your kitchen renovation questions relating to budget, timeframes, design and manufacture of your custom kitchen.
Our kitchen showroom is open Mondays to Fridays 8.30am to 4pm and Saturdays 9am – 1pm. Alternatively you can call us on 9270 0000 submit an online enquiry using the button below.















