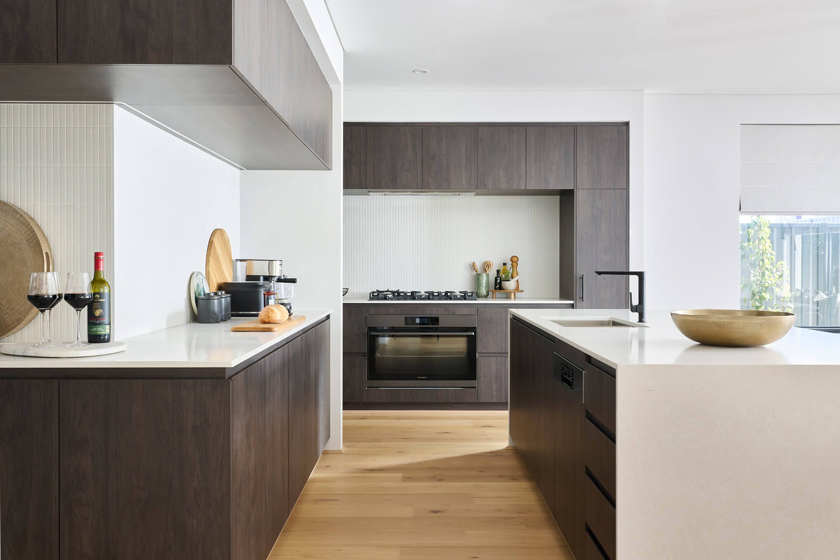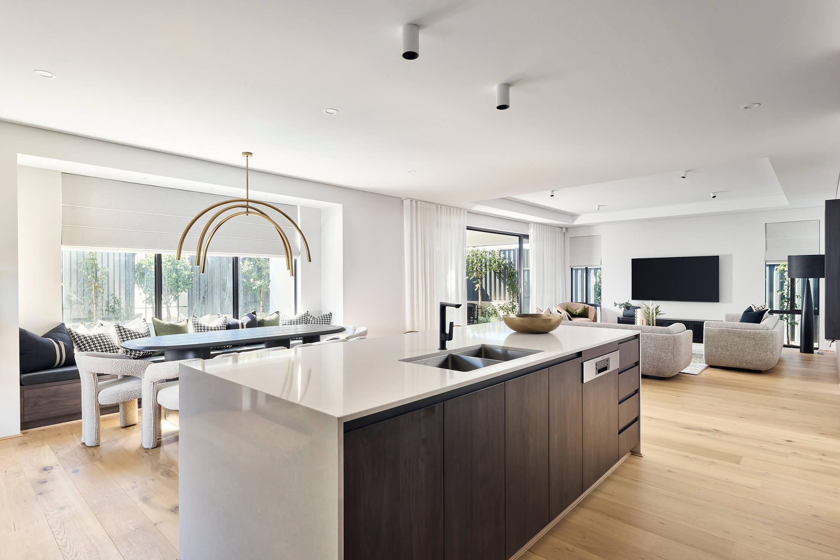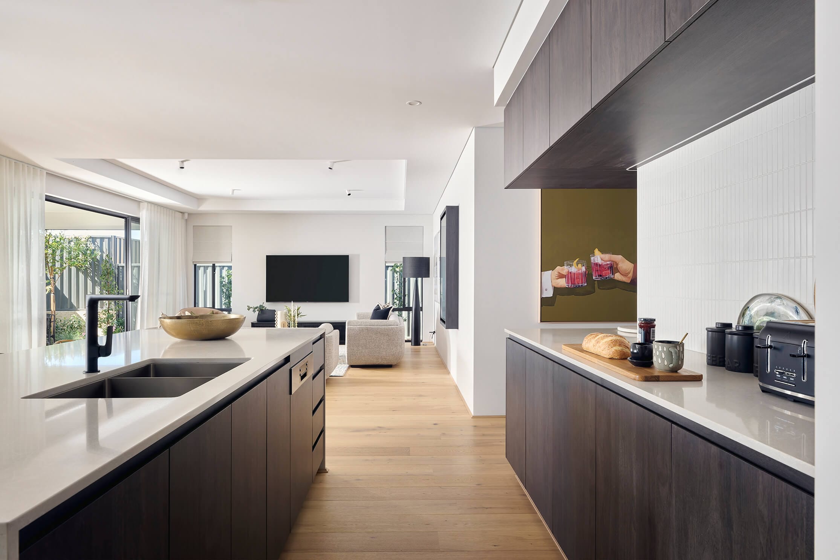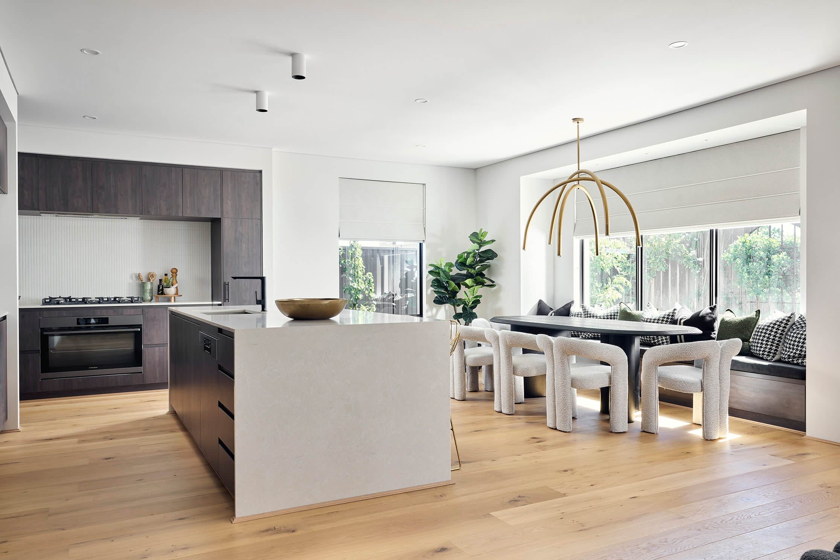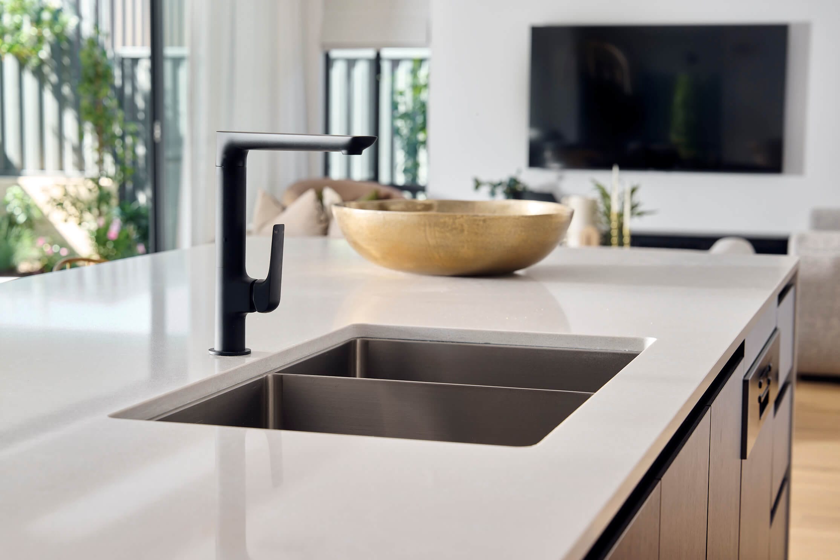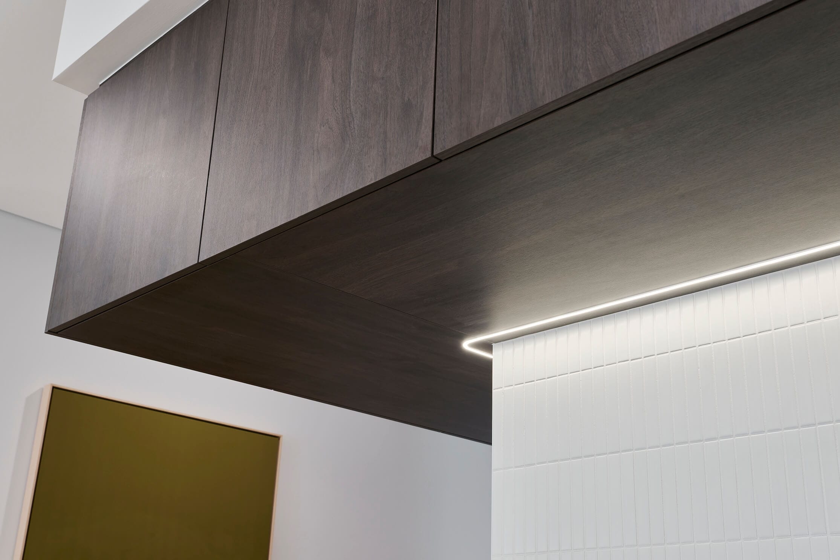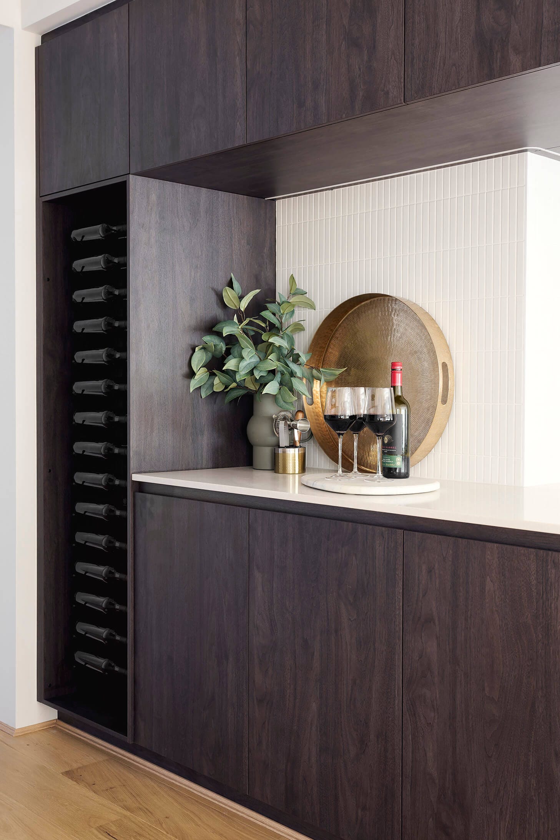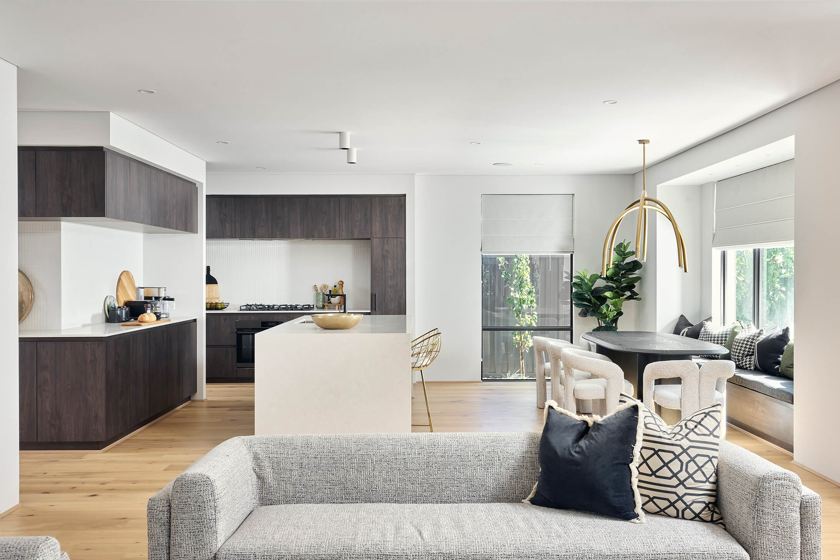Port Kennedy
This Contemporary, moody kitchen we created for Dale Alcock Homes, was designed to combine sleek modern style with practical, functional touches. From the dark Perugian Walnut cabinetry to the contrasting Caesarstone benchtops, every detail was carefully considered to create a space that’s both striking and inviting.
The Cabinetry Palette
The dark Perugian Walnut Woodmatt Polytec cabinetry sets the tone for this kitchen, creating a sophisticated, moody backdrop. Its rich timber print in smoky grey and deep brown tones adds texture and depth, while handleless designs and clean lines maintain a modern, seamless look. Integrated LED strip lighting highlights the benchtops and accentuates the sleek profile of the cabinetry, adding both function and contemporary flair.
Unique Layout & Functional Flow
While the kitchen maintains a clean, contemporary layout, it cleverly wraps around the side to form a small bar area, complete with a Vintageview matte black double wine rack, making it a natural spot for entertaining. Behind this, a hidden walk-in pantry keeps storage out of sight, maintaining a streamlined and uncluttered look. This thoughtful flow balances practical functionality with understated design interest, creating a kitchen that works beautifully for everyday living and social gatherings.
Benchtops & Island Design
The kitchen’s benchtops bring a subtle, stylish contrast to the dark cabinetry. Caesarstone’s Cosmopolitan White benchtop has soft streaks and speckles across its cream surface, with subtle ashen tones that add interest and depth. The Caesarstone island benchtop in Alpine Mist has a cool grey base with white veins and darker flecks, giving it subtle variation and extra interest. Waterfall ends let the benchtop flow down the sides of the island, creating a sleek, modern look.
Design your dream kitchen with us
At The Maker Designer Kitchens we can help you custom design your dream kitchen. Our experienced team will meet with you to discover your brief, how you like to cook, organise your kitchen and incorporate your design styles and ideas into your dream kitchen design.
All of our kitchens are one-off designs made specifically for our clients’ homes and individual spaces. We manufacture and construct all of our kitchens onsite in our state-of-the-art factory in Bassendean.
We invite you to visit our Bassendean kitchen showroom to see our kitchen designs and cabinetry ideas on display. Our interior design team is also on hand to help you with your kitchen renovation questions and make practical design suggestions for your kitchen.
Our showroom is open weekdays 8.30am – 4pm and Saturdays 9am -1pm. Find us at 12 Dyer Road, Bassendean. You can also click here to take an online virtual tour of our showroom or click the enquire button below to connect with us online.
We invite you to visit us in our Perth showroom to discuss your kitchen project. Our experienced team is on hand to help answer your kitchen renovation questions relating to budget, timeframes, design and manufacture of your custom kitchen.
Our kitchen showroom is open Mondays to Fridays 8.30am to 4pm and Saturdays 9am – 1pm. Alternatively you can call us on 9270 0000 submit an online enquiry using the button below.

