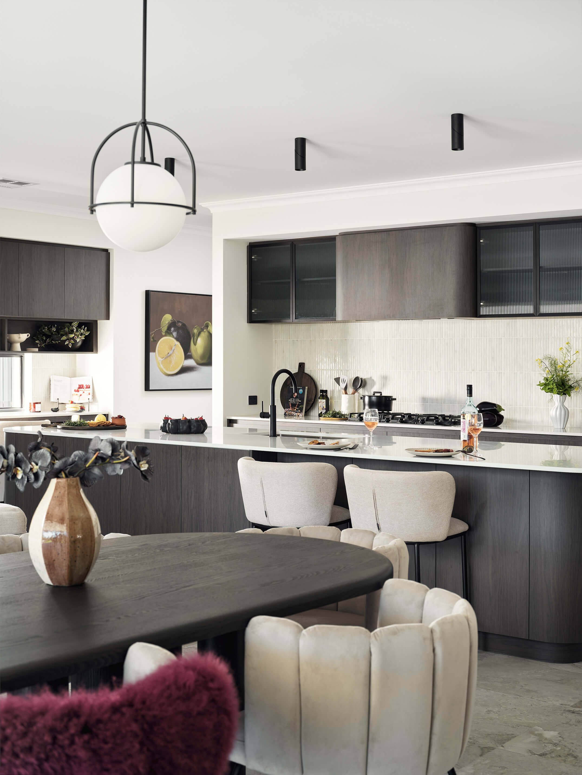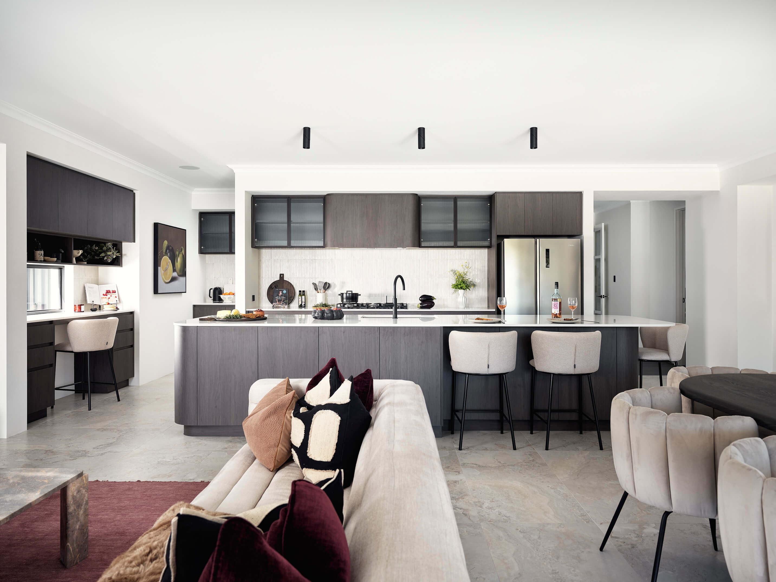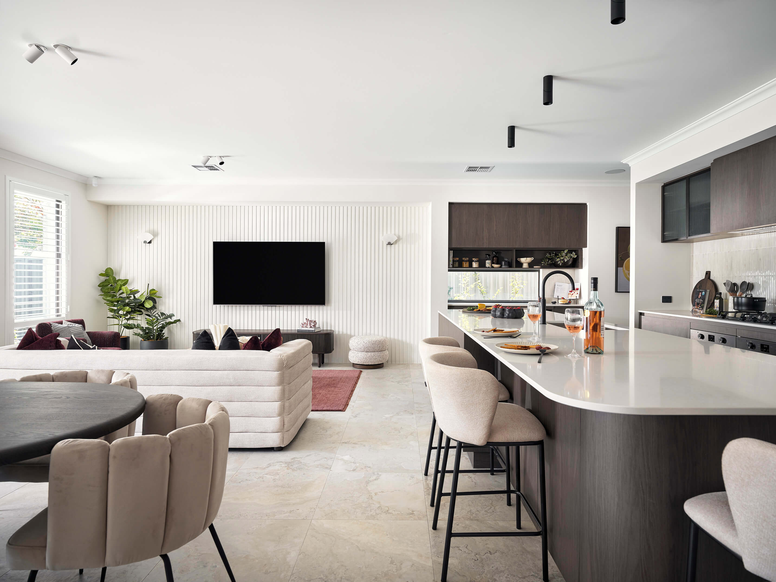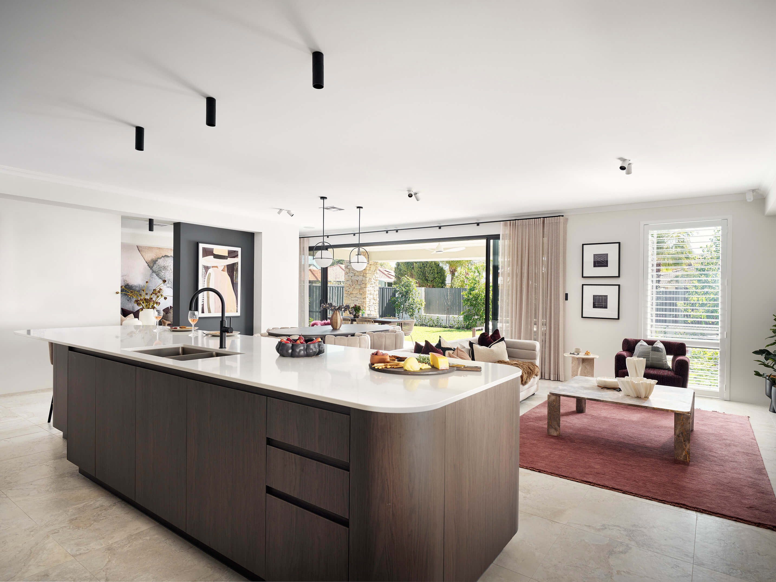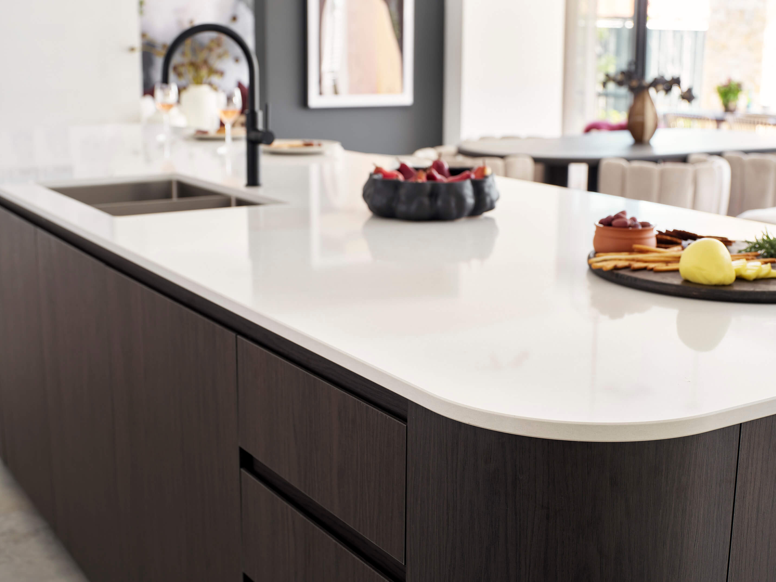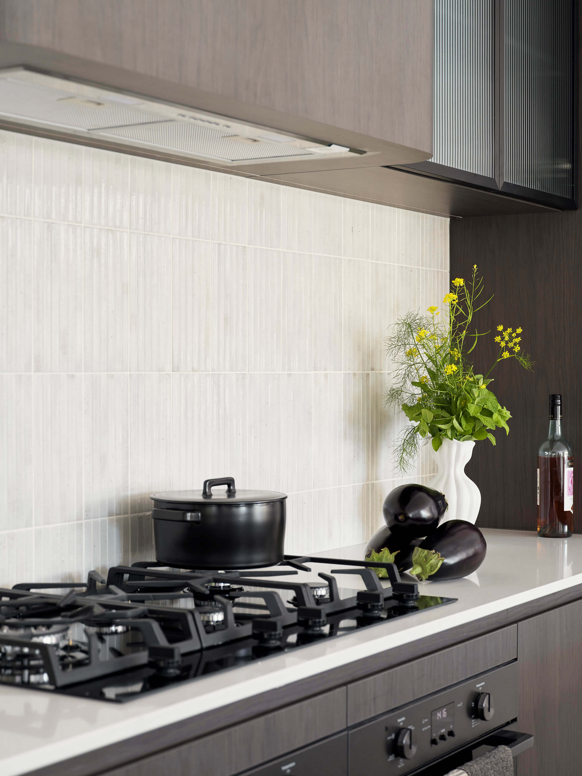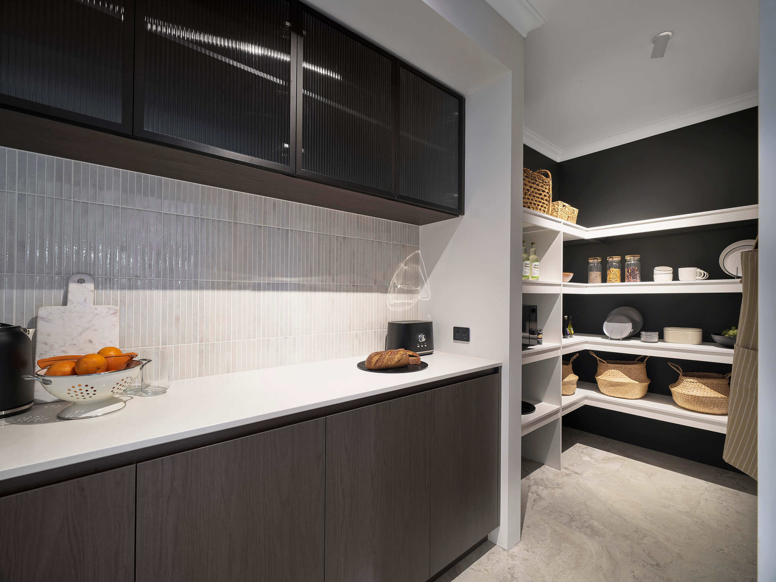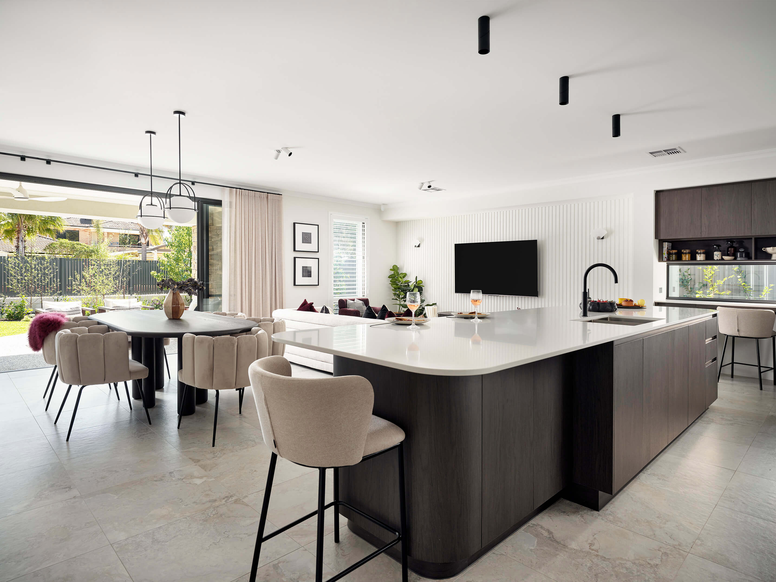Jandakot
This contemporary modern kitchen we built for Dale Alcock Homes strikes the perfect balance between style and functionality, combining moody cabinetry, rich textures, and sculptural curves. Designed with a gallery layout and open-plan living in mind, it’s ideal for effortless entertaining.
The Cabinetry Palette
The cabinetry forms the foundation of this space, delivering a moody, contemporary edge with depth and subtle texture. The cabinets feature Polytec District Oak in a Woodmatt finish, a mid olive-brown tone with dark grey grain that adds richness and dimension.
Bevelled-edge, handleless cabinets maintain a sleek, minimalist aesthetic, while integrated LED lighting subtly highlights the textures and details.
Textural Touches
Polytec aluminium fluted glass doors in a brushed black frame on the overhead cabinets introduce another layer of texture. The fluted glass provides visual lightness while concealing contents, a sophisticated nod to modern contemporary kitchen design.
The Island Bench & Rangehood
At the heart of the kitchen sits a showstopping 4-metre island bench, designed as both a functional hub and a social centrepiece. The curved cabinetry and U-shape seating configuration invite connection – perfect for family gatherings or casual entertaining.
Above the cooker, a curved feature rangehood mirrors the island’s shape, creating a cohesive and striking focal point. Positioned over the double underbench ovens, it forms a practical and visually balanced cooking zone.
Benchtops & Splashback
The benchtops feature Caesarstone’s Mineral Collection’s Organic White, a silica-free surface with subtle undertones that contrast with the dark, moody cabinetry.
The splashback uses Beaumont Tiles’ Home KitKat Milk Emboss Gloss tiles, providing texture and a soft reflective finish that complements the overall design.
The Scullery & Laundry Connection
A walk-through scullery extends the design, with matching colours for continuity, generous appliance storage, and a large walk-in pantry. The cohesive approach continues into the adjoining laundry, ensuring every zone feels considered, connected, and purposeful.
Design your dream kitchen with us
At The Maker Designer Kitchens we can help you custom design your dream kitchen. Our experienced team will meet with you to discover your brief, how you like to cook, organise your kitchen and incorporate your design styles and ideas into your dream kitchen design.
All of our kitchens are one-off designs made specifically for our clients’ homes and individual spaces. We manufacture and construct all of our kitchens onsite in our state-of-the-art factory in Bassendean.
We invite you to visit our Bassendean kitchen showroom to see our kitchen designs and cabinetry ideas on display. Our interior design team is also on hand to help you with your kitchen renovation questions and make practical design suggestions for your kitchen.
Our showroom is open weekdays 8.30am – 4pm and Saturdays 9am -1pm. Find us at 12 Dyer Road, Bassendean. You can also click here to take an online virtual tour of our showroom or click the enquire button below to connect with us online.
We invite you to visit us in our Perth showroom to discuss your kitchen project. Our experienced team is on hand to help answer your kitchen renovation questions relating to budget, timeframes, design and manufacture of your custom kitchen.
Our kitchen showroom is open Mondays to Fridays 8.30am to 4pm and Saturdays 9am – 1pm. Alternatively you can call us on 9270 0000 submit an online enquiry using the button below.

