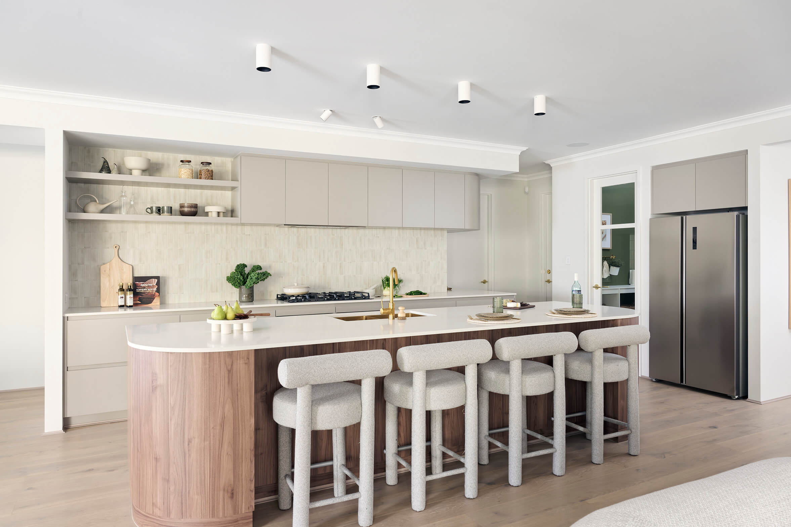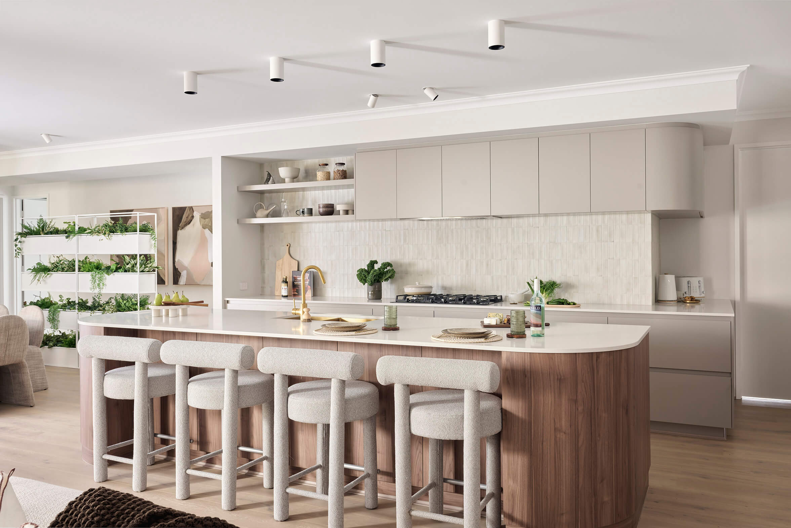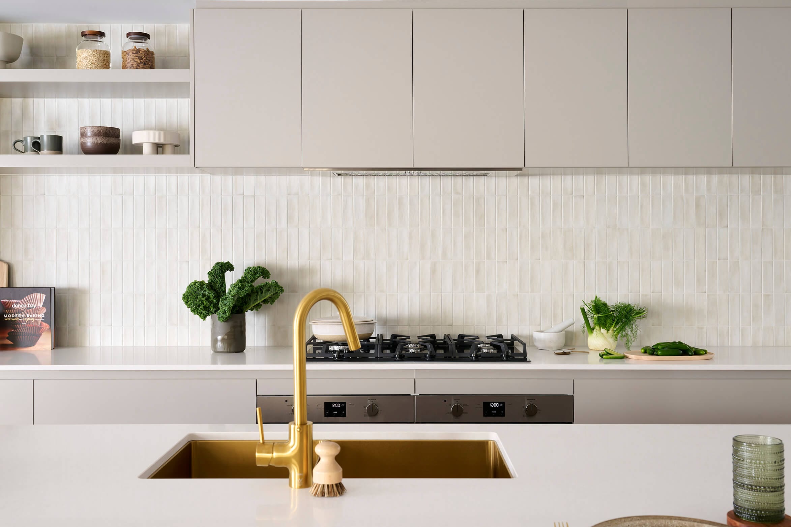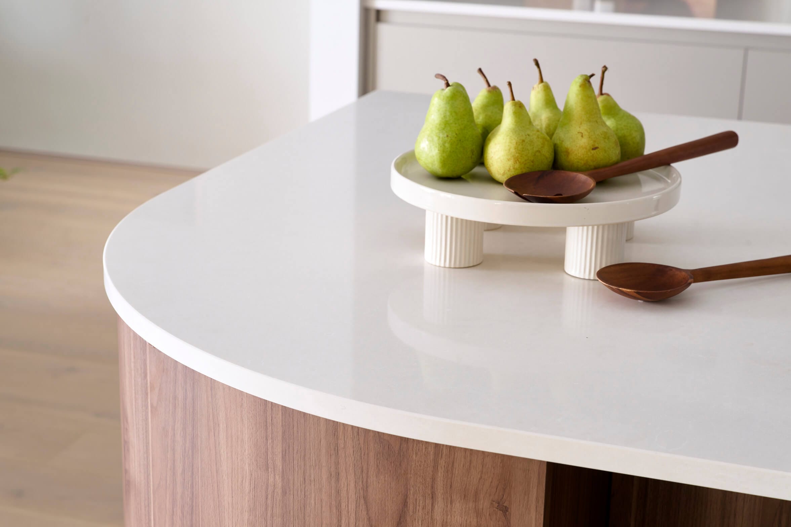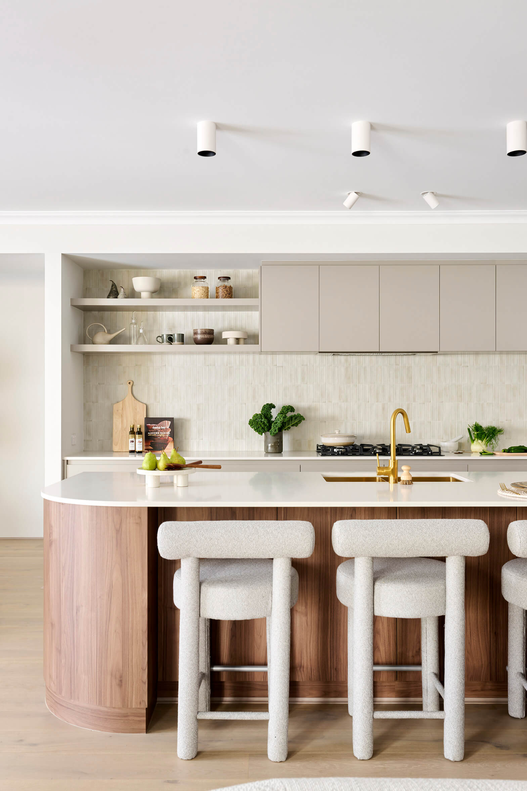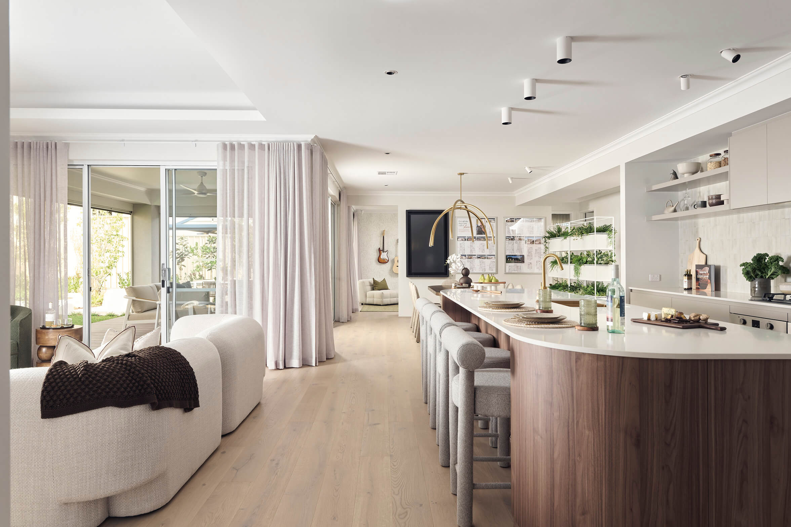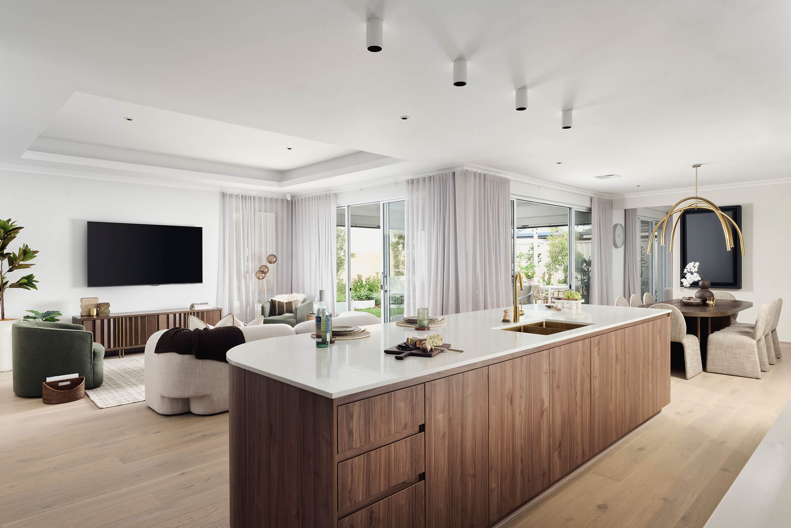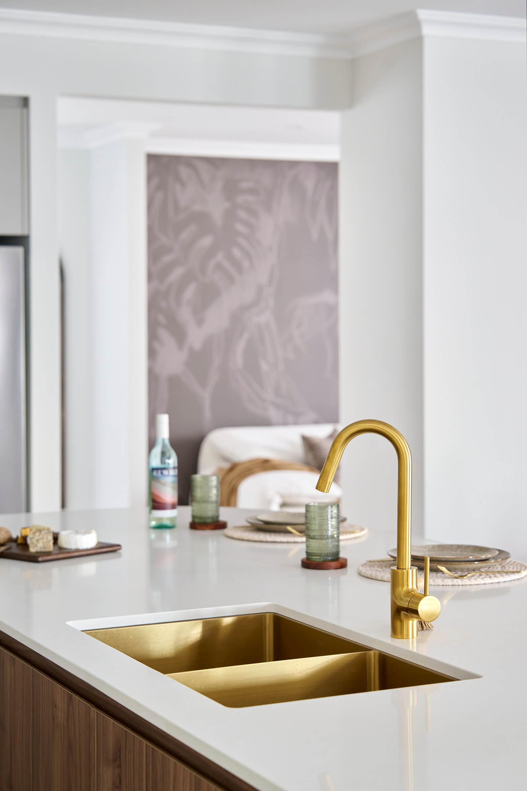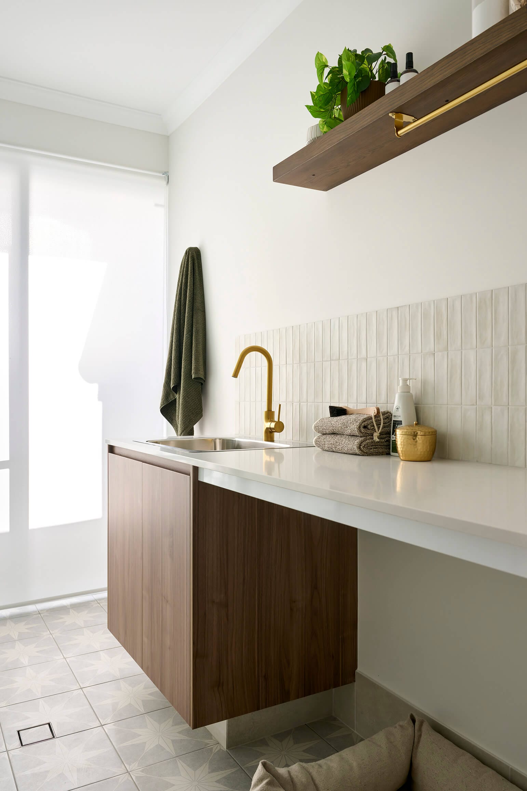Darch
This Modern Rustic kitchen we created for Dale Alcock Homes, blends the charm of cabin living with sleek, organic modern lines. Warm earthy tones, crisp white stone surfaces, and an open, flowing layout combine to create a kitchen that’s inviting, functional, and full of character.
Cabinetry & layout
The kitchen features Stone Grey Woodmatt Polytec cabinetry, a cool, light-mid grey that forms a neutral, modern base. The island bench cabinets contrast in Notaio Walnut Woodmatt, a rich caramel-toned timber with grey-brown grain highlights, adding warmth and natural texture. The curved overhead cabinetry wraps around the side of the kitchen, with extra bench space below to keep appliances tucked away from the central cooking zone.
The cabinetry is handleless with a bevel edge, keeping surfaces sleek and uncluttered. Integrated LED strip lighting under the overhead cabinets highlights benchtops and adds practical ambiance.
Benchtops and Island
The kitchen benchtops are Caesarstone Organic White, a clean white with subtle blended undertones that give a natural, soft look. The curved island mirrors the curved overhead cabinetry and features waterfall ends, creating a sculptural focal point.
At the centre of the island, a brushed gold undermount sink paired with a gooseneck mixer introduces a touch of luxe, a pop of colour, and becomes a practical yet stylish focal point.
Design that flows
The walk-in pantry sits just off the kitchen for easy access, while the adjoining laundry continues the same finishes and materials seen in the kitchen. With Organic White Caesarstone benchtops and Notaio Walnut cabinetry carried through, the transition between these functional areas feels connected, cohesive, and thoughtfully designed.
Design your dream kitchen with us
At The Maker Designer Kitchens we can help you custom design your dream kitchen. Our experienced team will meet with you to discover your brief, how you like to cook, organise your kitchen and incorporate your design styles and ideas into your dream kitchen design.
All of our kitchens are one-off designs made specifically for our clients’ homes and individual spaces. We manufacture and construct all of our kitchens onsite in our state-of-the-art factory in Bassendean.
We invite you to visit our Bassendean kitchen showroom to see our kitchen designs and cabinetry ideas on display. Our interior design team is also on hand to help you with your kitchen renovation questions and make practical design suggestions for your kitchen.
Our showroom is open weekdays 8.30am – 4pm and Saturdays 9am -1pm. Find us at 12 Dyer Road, Bassendean. You can also click here to take an online virtual tour of our showroom or click the enquire button below to connect with us online.
We invite you to visit us in our Perth showroom to discuss your kitchen project. Our experienced team is on hand to help answer your kitchen renovation questions relating to budget, timeframes, design and manufacture of your custom kitchen.
Our kitchen showroom is open Mondays to Fridays 8.30am to 4pm and Saturdays 9am – 1pm. Alternatively you can call us on 9270 0000 submit an online enquiry using the button below.

