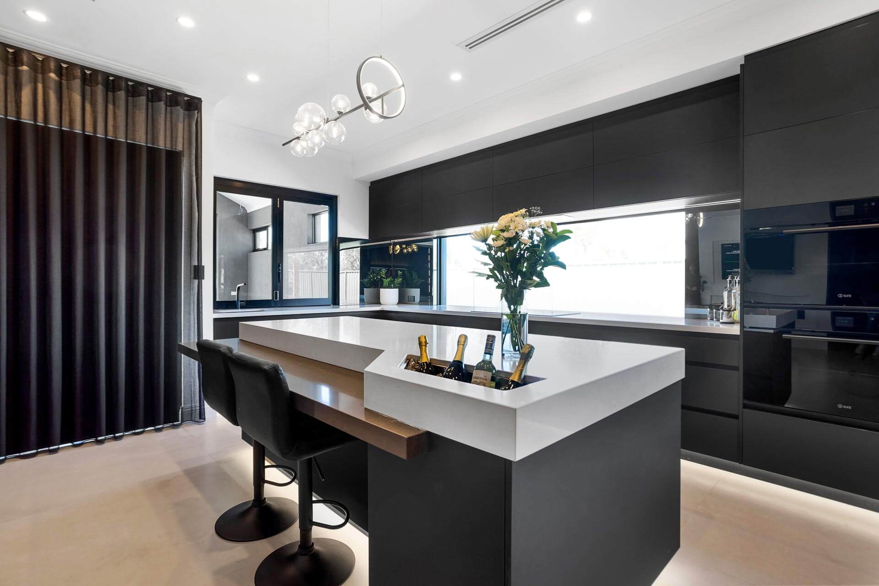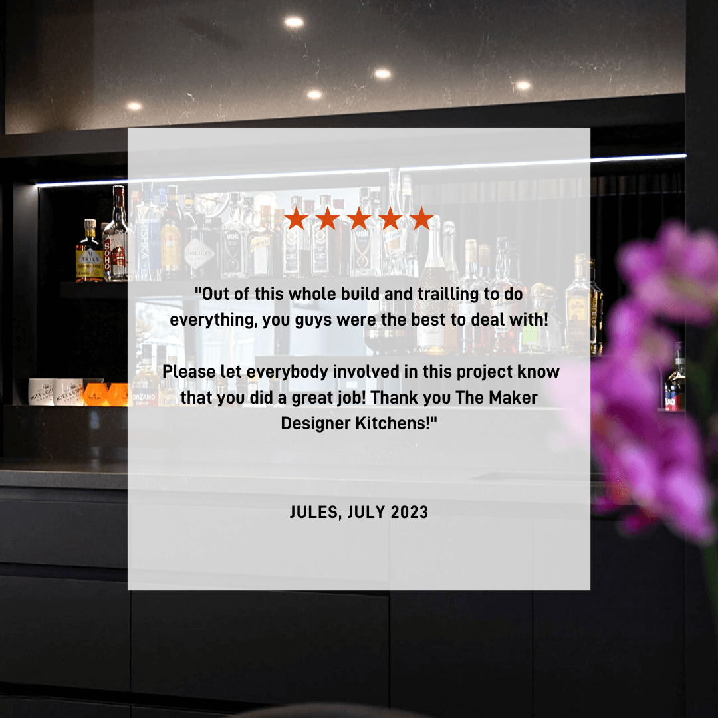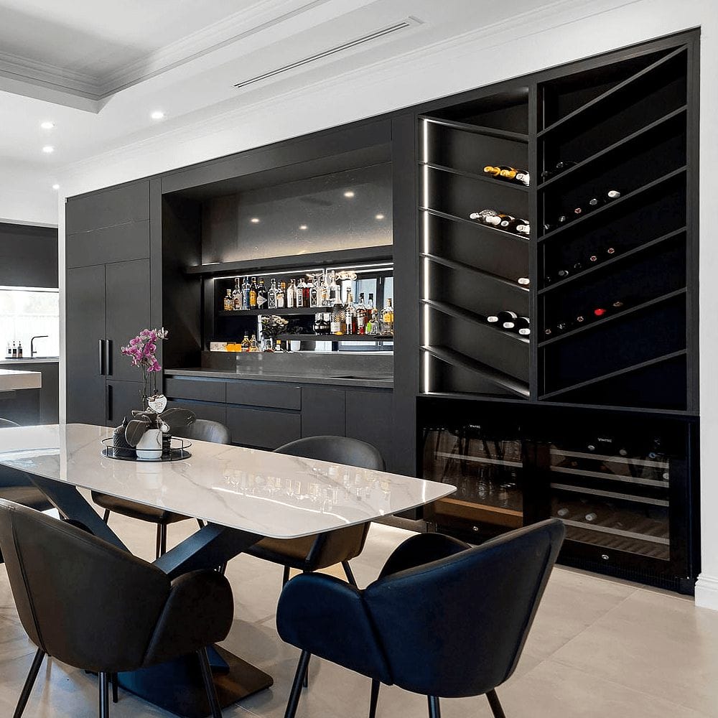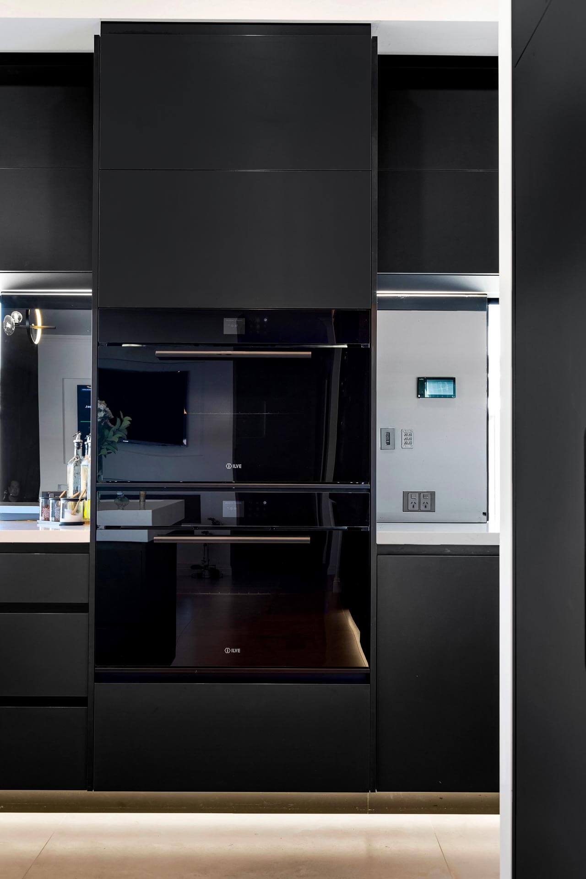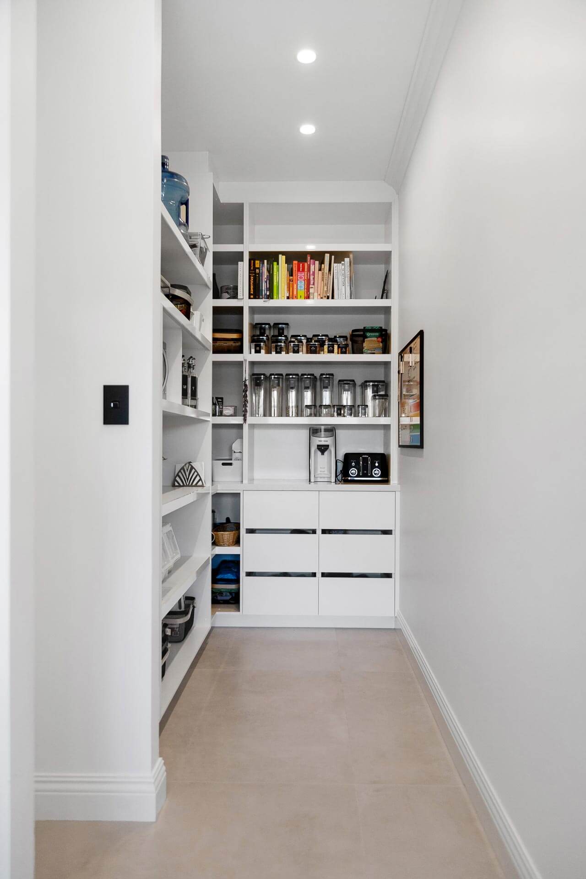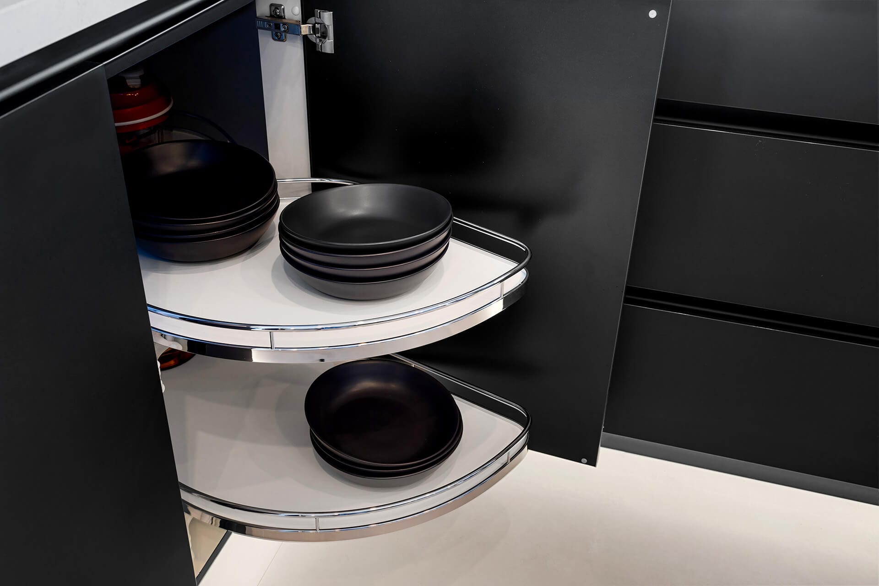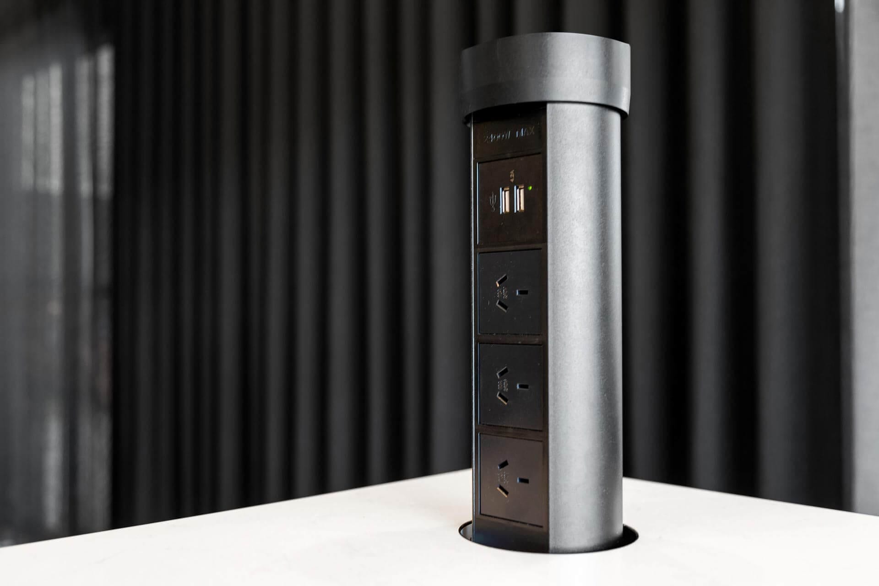Carramar
2023 Housing Industry of Australia FINALIST – New Kitchen over $100,000
Introducing one of our most exciting kitchen projects to date. This magnificent modern contemporary kitchen, scullery and bespoke bar featuring a moving Caesarstone splashback that lowers to unveil a secret hidden whiskey bar!
This kitchen is the ultimate in luxury kitchen designs. Our clients Jules & Jess specifically sought us out to bring this kitchen to life post handover on their new home; as a design like this requires experience and know-how to design and execute.
On our website we share Jules & Jess’s building story where you can learn more about what it’s like to build your dream kitchen with us. Hear their first hand account of what it feels like to bring their vision to life with us. Click here to watch their inspiring videos.
One of a kind kitchen
When working on the design for this kitchen, our clients were inspired by our Jolimont project and our bespoke hidden bar design we have on display in our Perth showroom. We worked together on a custom design to suit our clients new home using elements of these projects they liked; as well as their own personal design customisations.
This kitchen is sleek and sophisticated. No expense has been spared in the design and premium inclusions selected.
The kitchen island is a focal point of the overall design, with a layered Caesarstone quartz benchtop, unique one-off shape, integrated ice bucket, point pod and integrated lighting in the kicker to create a halo effect. Caesarstone Frosty Carrina was selected for the 112mm thick top layer and is paired with Piatra Grey for the lower 60mm thick level.
The bar in this kitchen also features Caesarstone Piatra Grey for the benchtops and splashback, which runs all the way to the ceiling when the hidden bar is concealed. When the Caesarstone splashback is lowered the hidden bar design with floating shelves, integrated lighting and smoke mirrored splashback is revealed.
The design and construction of the bar for this project was technical to accommodate the weight of the Caesarstone splashback with a seamless design that moves the splashback up and down. We constructed this project in our Perth factory with the moving splashback before we completed the final install on site at our clients home. This is part of our rigorous quality control process we employ for all our kitchens and of the key difference you get with us when you choose us to custom renovate your kitchen.
Luxury Design Features
The cabinetry in this kitchen is handleless and is completed in luxury Polytec black VENETTE which is fingerprint resistant, and gives you best defence against marks when choosing dark cabinetry. VENETTE has a silky smooth pure matt finish which really compliments this luxury monochrome design.
In this kitchen there is also an integrated fridge/freezer, two integrated dishwashers, three sinks, induction cooktop, an oven stack with two 900mm ovens, Hafele Euro Cargo waste bin, two Hafele Le Mans corner units and multiple banks of extra wide drawers.
The huge pantry in this kitchen has custom designed shelf and drawer storage personalised to our clients unique storage requirements. This includes benchtop space for small appliances, open shelving for cookbooks and food storage, a microwave and a water cooler.
This kitchen is one of a kind, and a brilliant display of how luxury design can be combined with clever functionality inclusions to create a kitchen that is not only aesthetically beautiful, but practical.
If you’re intrigued by the design and build of the custom bar in this project we invite you to visit our showroom so see ours on display.
If you have any questions about this project, or would like to discuss your kitchen renovation, simply click the button below to connect with us online.
We invite you to visit us in our Perth showroom to discuss your kitchen project. Our experienced team is on hand to help answer your kitchen renovation questions relating to budget, timeframes, design and manufacture of your custom kitchen.
Our kitchen showroom is open Mondays to Fridays 8.30am to 4pm and Saturdays 9am – 1pm. Alternatively you can call us on 9270 0000 submit an online enquiry using the button below.

