LUXURY KITCHENS
Go all out with a lavish,
luxury kitchen
Luxury kitchens are, well, luxurious. Characterised by large, open spaces, high-quality finishes and glamorous features, this kitchen style showcases your investment – no expense spared.
Natural stone and striking marbles characterise this style. Oversized or thick stone islands and benchtops with breakout dining sections, waterfall edges and cantilever styles make big statements.
Curved stone and cabinetry requiring an experienced stonemason and cabinet maker are luxury inclusions The Maker Designer Kitchens specialise in.
Luxury kitchens feature high-end appliances, like Pitt Cooktops and Gaggenau wine cabinets, downdraft extraction systems, and speciality oven and microwave combinations.
Large separate sculleries that double as a second kitchen with additional fridges, dishwashers, wine cellars and storage to keep everything off display are luxury kitchen features.
Love this style for your kitchen? Contact our kitchen designers to discuss your kitchen inspiration.
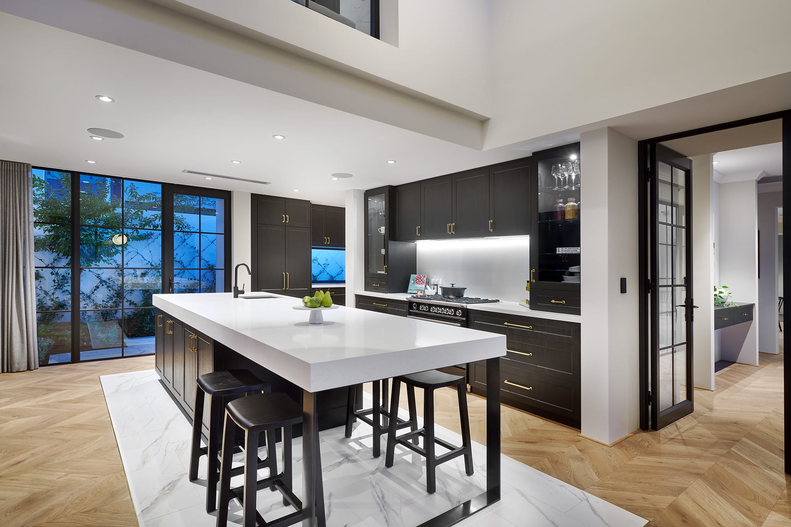
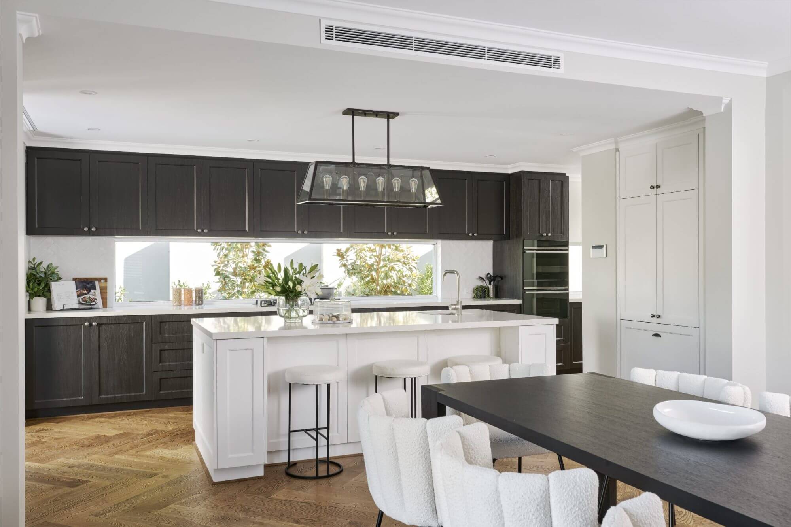
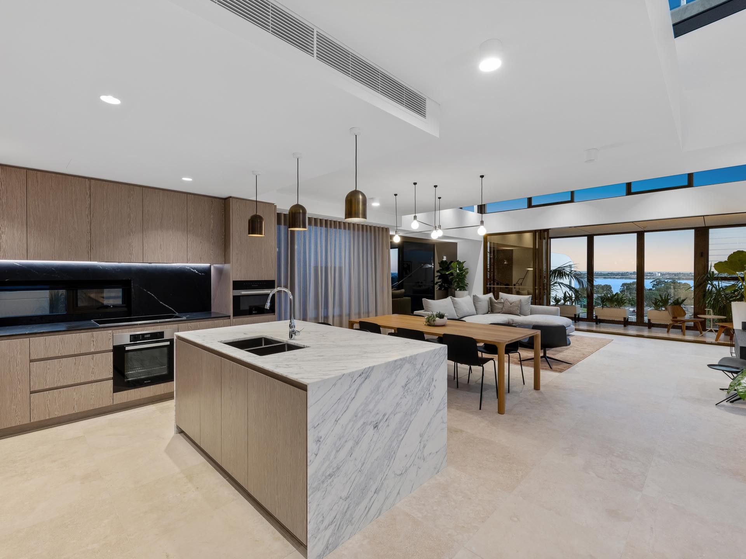
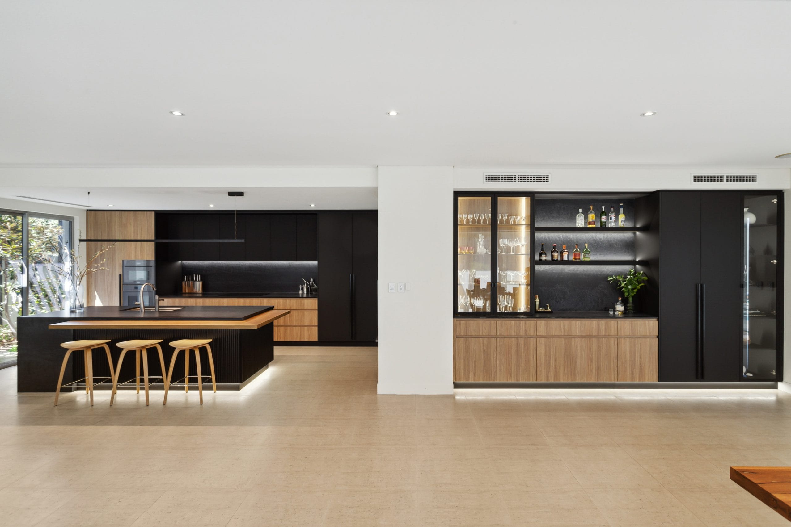
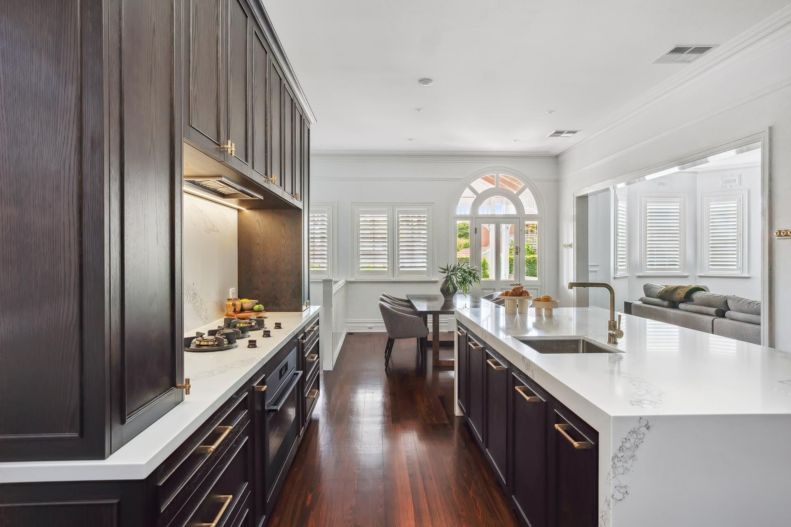
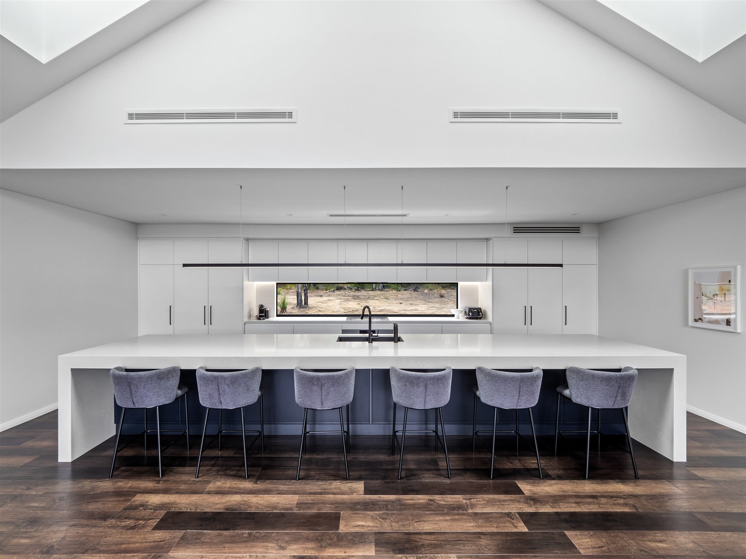
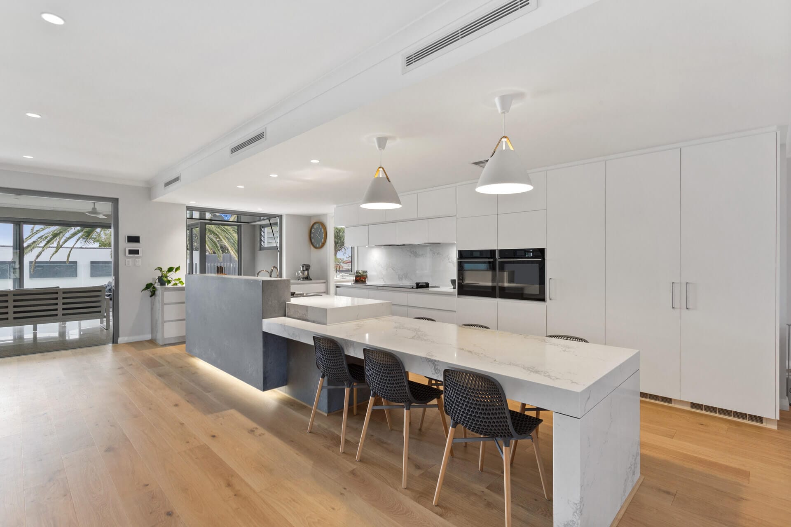
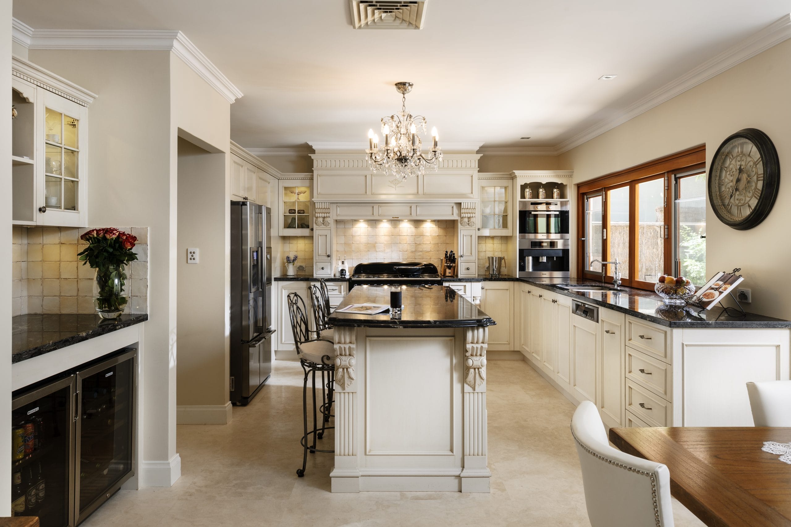
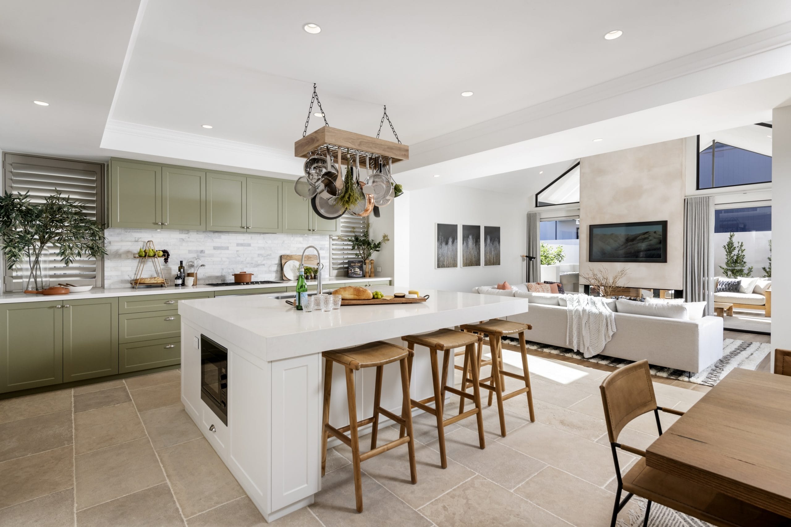
IDEAS
Common luxury kitchen design elements:
- Bespoke painted cabinetry
- Ultra thick stone benchtops and stone splashbacks
- Curved cabinets and benchtops
- Oversized or double-length islands
- High-end appliances like Gaggenau and Miele
- Smart technology like point pods and docking stations
- Veneer cabinetry and feature panels
- Polytec STECCAWOOD and VENETTE cabinetry
- Wall cladding
- Retractable splashbacks that unveil hidden storage

DESIGN FEATURE
FEATURE HIGHLIGHT CURVED BENCHTOP
A luxurious curved benchtop and cabinetry can give your kitchen a startling point of difference, and showcases exquisite workmanship and impeccable attention to detail. The curves will often flow from the kitchen into other areas of the home, giving a flawless continuation of style.
We designed and built the luxury kitchen shown above for Home Collective. You can visit this kitchen and our second showroom at 301 Vincent Street, Leederville.
Love this style? Call our kitchen designers to discuss your kitchen inspiration.



