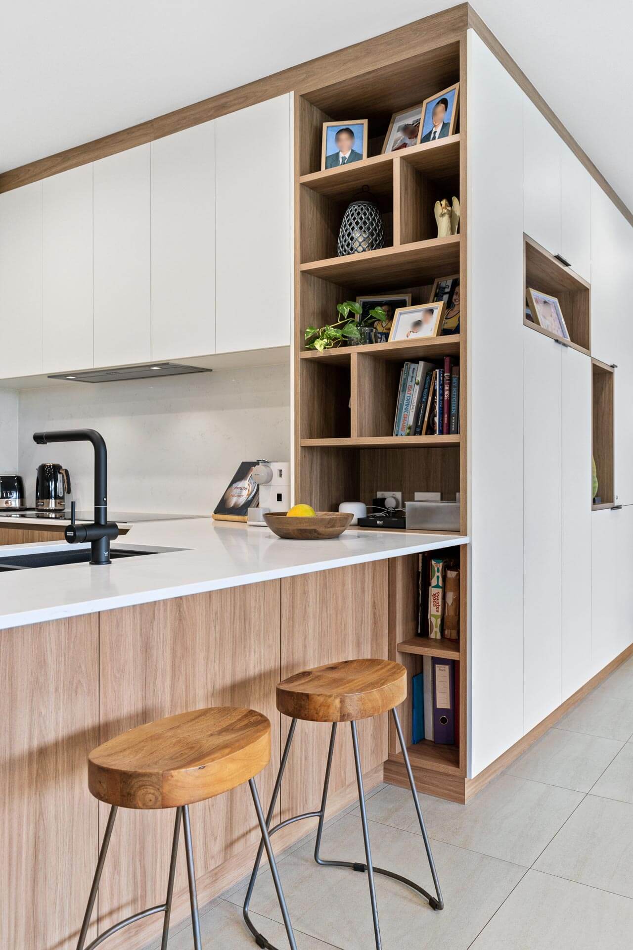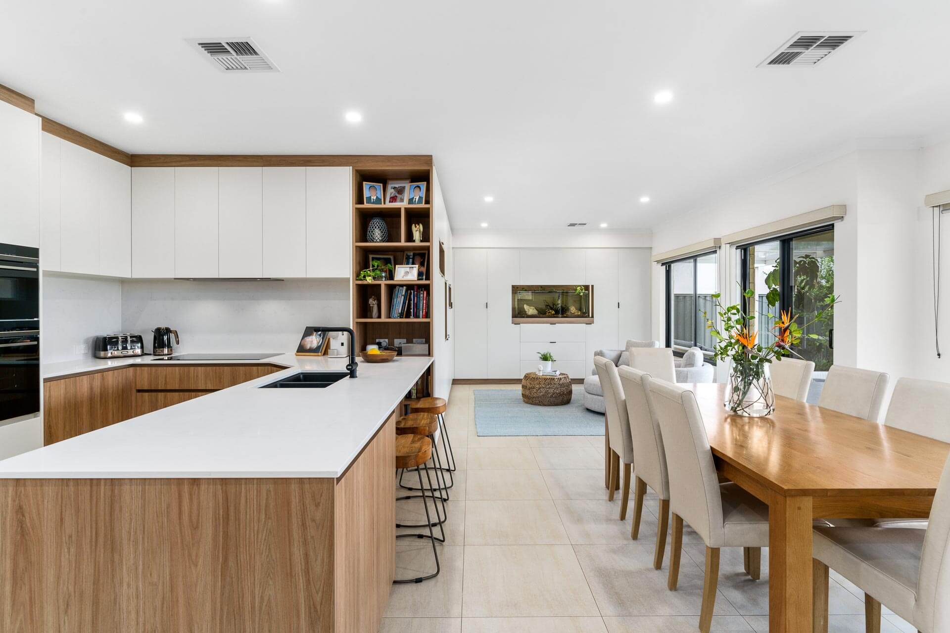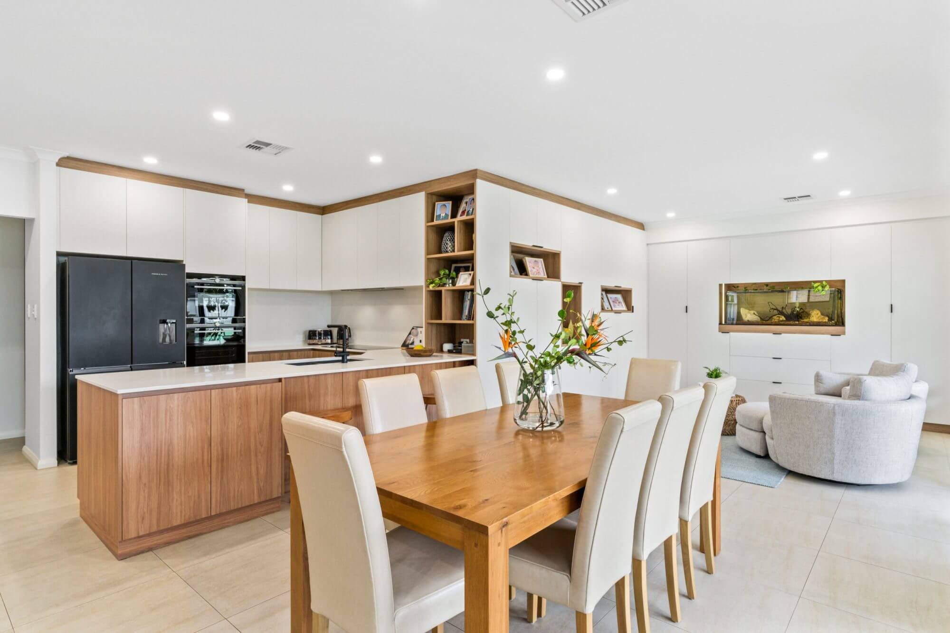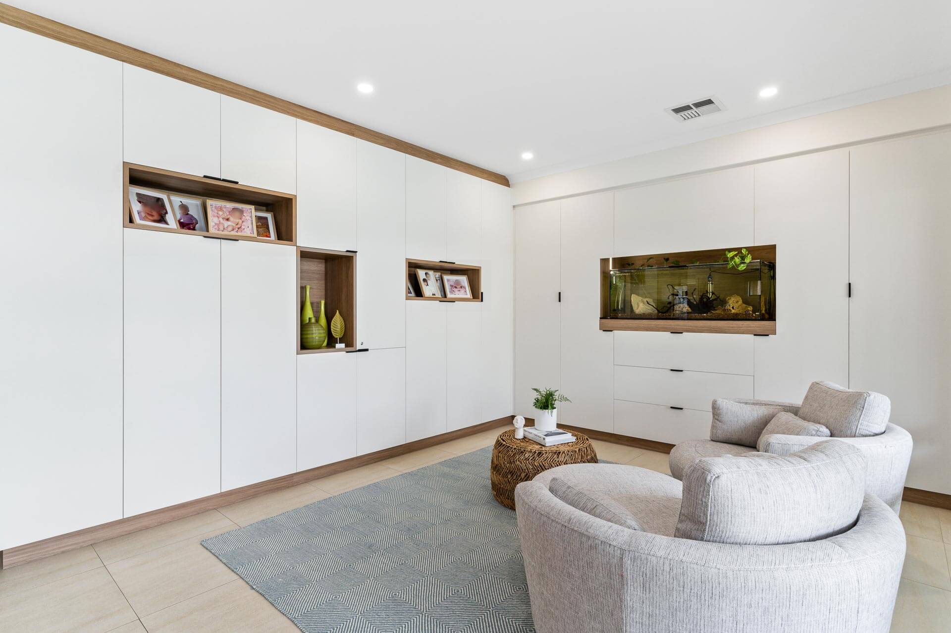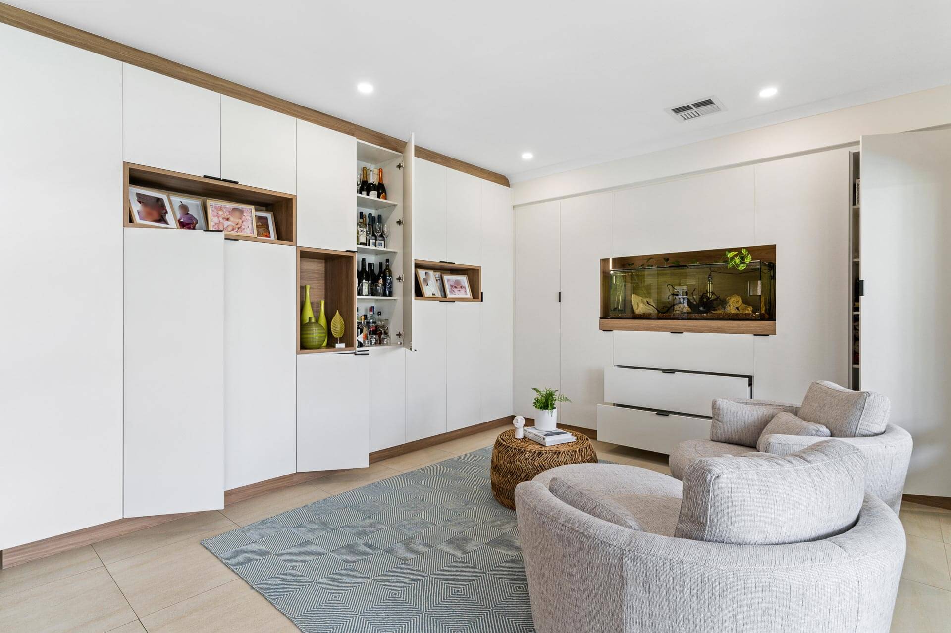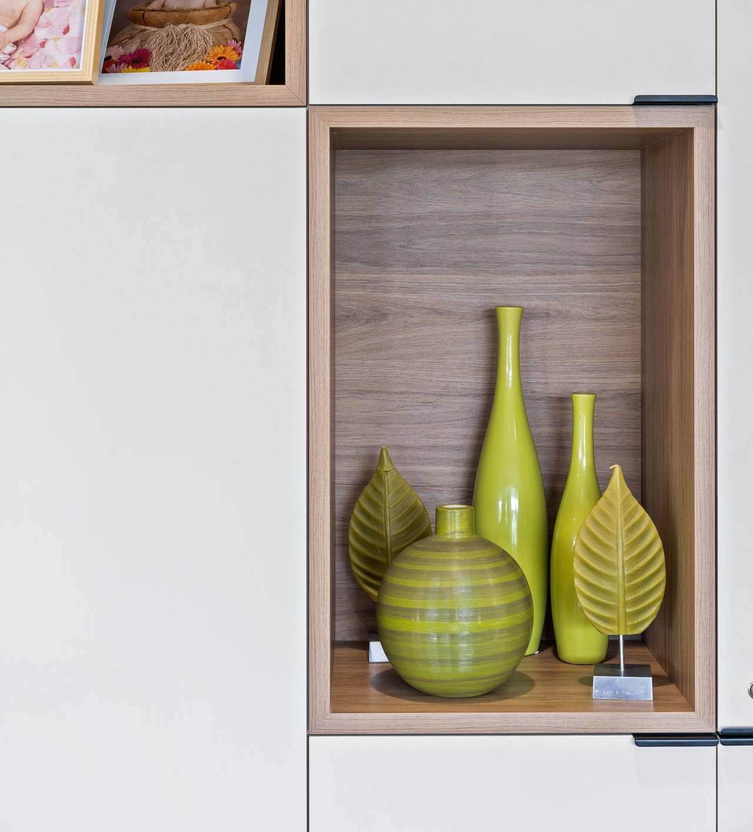Landsdale
The inspiration for this spectacular kitchen renovation we completed for Mark and Rebecca in Landsdale was to completely overhaul and modernise the space. Mark and Rebecca gave us creative freedom to create a custom design that would freshen the look and feel of their home and provide functional storage for their kitchen and family room areas.
We redesigned their kitchen to remove the angled walls and kitchen bench sections and created an integrated kitchen design that conceals their dishwasher and rangehood and includes a practical everyday oven stack. The cabinetry in this kitchen design is handleless and features a striking open shelf design above and below the kitchen peninsula.
Throughout the family room we created a bespoke cabinetry design running the full length of the two main walls in this area. Storage was high on the priority list for this design also, and this is a beautiful example of how custom cabinetry (or built in furniture design) can completely transform the look and feel of your home.
Starring Design Elements
What really makes this design standout is the spectacular use of colour to highlight the design elements of this home’s cabinetry design. Polytec Prime Oak and Papyrus Legato create a beautiful warm and modern feel, and blend beautifully with the luxury Caesarstone Frosty Carrina benchtops and kitchen splashback.
A striking feature of this design is the use of a contrasting ceiling scribe in the Prime Oak above the Papyrus White overhead cupboards throughout the kitchen and living room cabinetry. The colour contrast is also applied to the feature shelving sections in the living area.
This contemporary kitchen and cabinetry design provides our clients with a complete facelift after their home’s renovation. It’s a great example of how custom cabinetry can completely transform the look and feel of your home.
Our Kitchen Design Process
As part of our 3 Step kitchen renovation process we provide a custom design service with our experienced interior designers. We will visit your home to get a feel for your space and understand how you use your kitchen and design a kitchen concept in line with your individual requirements.
We manufacture all of our kitchens in our state of the art factory in Bassendean. We also assemble your kitchens in our factory before we install at your home to ensure all the components will be right before we install at your home. Click here to watch a time-lapse video of how we do this.
If you’re thinking about renovating your kitchen we invite you to visit our Perth showroom to speak with one of our designers and be inspired by our innovative kitchen displays.
If you’re interested to know more about what is trending in kitchen design you can also download a copy of our 2022 Kitchen Trends ebook here.
We invite you to visit us in our Perth showroom to discuss your kitchen project. Our experienced team is on hand to help answer your kitchen renovation questions relating to budget, timeframes, design and manufacture of your custom kitchen.
Our kitchen showroom is open Mondays to Fridays 8.30am to 4pm and Saturdays 9am – 1pm. Alternatively you can call us on 9270 0000 submit an online enquiry using the button below.



